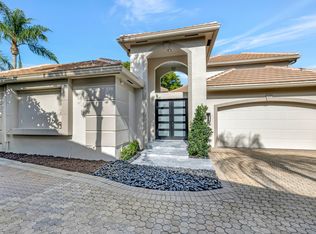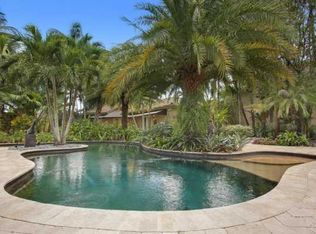WOW! What a spectacular home! This 6 bedroom 6 bath contemporary remodeled courtyard home is one not to be missed. This decorator ready home has Impact glass throughout, roof 2009, terrazzo tile, & stark carpet. Only the best of the best. The kitchen which is open to the great room and family area has white glass cabinets, & Miele appliances. What a great way to entertain family & friends with this wide open floor plan. You will love the courtyard which contains a large hot tub/mini pool, built in barbecue, stone and astro turf and lush landscaping to add to the Florida lifestyle. Your guests will enjoy the view while staying in their private guest house. What a unique home!! This is one you will not want to miss.
This property is off market, which means it's not currently listed for sale or rent on Zillow. This may be different from what's available on other websites or public sources.

