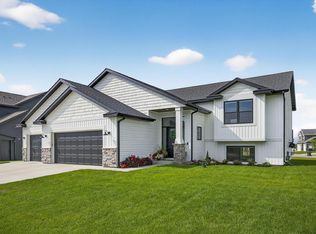Closed
$710,000
2467 Phoenix Rd SW, Rochester, MN 55902
5beds
3,528sqft
Single Family Residence
Built in 2021
0.32 Acres Lot
$712,400 Zestimate®
$201/sqft
$3,594 Estimated rent
Home value
$712,400
$663,000 - $762,000
$3,594/mo
Zestimate® history
Loading...
Owner options
Explore your selling options
What's special
This stunning 5-bedroom, 4-bath home sits at the very end of a quiet road, offering picturesque views of open farmland. Step inside to a spacious, open floor plan featuring a large foyer, dedicated office, and a light-filled living room with expansive windows and a cozy gas fireplace. The dining area opens to a deck that overlooks the fenced backyard and farmland to the west—perfect for enjoying breathtaking sunsets. 4 bedrooms on the upper level, the primary is spacious with it's own private bathroom, walk-in shower and closet this home is designed for both comfort and functionality. The kitchen is bright and offers a large island with seating, generous pantry, and abundant cabinet space. A convenient laundry/mudroom leads to the finished, heated garage. The lower level boasts daylight windows, a second gas fireplace in the expansive family room, a fifth bedroom, a full bath, and ample storage space. Nice flat yard with irrigation system, located near a city park, shopping, restaurants, bus lines, and medical facilities, this home offers the perfect blend of peaceful living and everyday convenience.
Zillow last checked: 8 hours ago
Listing updated: November 07, 2025 at 10:27am
Listed by:
Kelly Calvert 507-261-2632,
Edina Realty, Inc.
Bought with:
Rhonda Braatz
Edina Realty, Inc.
Source: NorthstarMLS as distributed by MLS GRID,MLS#: 6770206
Facts & features
Interior
Bedrooms & bathrooms
- Bedrooms: 5
- Bathrooms: 4
- Full bathrooms: 2
- 3/4 bathrooms: 1
- 1/2 bathrooms: 1
Bedroom 1
- Level: Upper
- Area: 228.75 Square Feet
- Dimensions: 15x15'3
Bedroom 2
- Level: Upper
- Area: 149.06 Square Feet
- Dimensions: 13'3x11'3
Bedroom 3
- Level: Upper
- Area: 131.25 Square Feet
- Dimensions: 11'8x11'3
Bedroom 4
- Level: Upper
- Area: 135 Square Feet
- Dimensions: 12x11'3
Bedroom 5
- Level: Lower
- Area: 150 Square Feet
- Dimensions: 15x10
Dining room
- Level: Main
- Area: 110 Square Feet
- Dimensions: 10x11
Foyer
- Level: Main
Kitchen
- Level: Main
- Area: 183.75 Square Feet
- Dimensions: 15x12'3
Laundry
- Level: Main
Living room
- Level: Main
- Area: 240 Square Feet
- Dimensions: 16x15
Mud room
- Level: Main
Office
- Level: Main
- Area: 147 Square Feet
- Dimensions: 14x10'6
Heating
- Forced Air
Cooling
- Central Air
Appliances
- Included: Air-To-Air Exchanger, Cooktop, Dishwasher, Disposal, Gas Water Heater, Microwave, Refrigerator, Stainless Steel Appliance(s), Wall Oven, Water Softener Owned
Features
- Basement: Block,Daylight,Drain Tiled,Egress Window(s),Finished,Sump Pump
- Number of fireplaces: 2
- Fireplace features: Family Room, Gas, Living Room
Interior area
- Total structure area: 3,528
- Total interior livable area: 3,528 sqft
- Finished area above ground: 2,390
- Finished area below ground: 1,024
Property
Parking
- Total spaces: 3
- Parking features: Attached, Concrete, Floor Drain, Garage, Garage Door Opener, Heated Garage
- Attached garage spaces: 3
- Has uncovered spaces: Yes
Accessibility
- Accessibility features: None
Features
- Levels: Two
- Stories: 2
- Patio & porch: Deck, Front Porch
- Fencing: Chain Link,Full
Lot
- Size: 0.32 Acres
- Dimensions: 0.32
- Features: Wooded
Details
- Foundation area: 1142
- Parcel number: 642233085611
- Zoning description: Residential-Single Family
Construction
Type & style
- Home type: SingleFamily
- Property subtype: Single Family Residence
Materials
- Brick/Stone, Fiber Cement, Vinyl Siding
- Roof: Age 8 Years or Less,Asphalt
Condition
- Age of Property: 4
- New construction: No
- Year built: 2021
Utilities & green energy
- Electric: Power Company: Rochester Public Utilities
- Gas: Natural Gas
- Sewer: City Sewer/Connected
- Water: City Water/Connected
Community & neighborhood
Location
- Region: Rochester
- Subdivision: Hart Farm South 9th
HOA & financial
HOA
- Has HOA: No
Price history
| Date | Event | Price |
|---|---|---|
| 11/7/2025 | Sold | $710,000-3.4%$201/sqft |
Source: | ||
| 10/18/2025 | Pending sale | $735,000$208/sqft |
Source: | ||
| 8/12/2025 | Listed for sale | $735,000+19.8%$208/sqft |
Source: | ||
| 4/25/2022 | Sold | $613,500$174/sqft |
Source: Public Record Report a problem | ||
Public tax history
| Year | Property taxes | Tax assessment |
|---|---|---|
| 2024 | $7,992 | $609,500 -0.2% |
| 2023 | -- | $610,800 +296.9% |
| 2022 | -- | $153,900 +905.9% |
Find assessor info on the county website
Neighborhood: 55902
Nearby schools
GreatSchools rating
- 7/10Bamber Valley Elementary SchoolGrades: PK-5Distance: 1.9 mi
- 4/10Willow Creek Middle SchoolGrades: 6-8Distance: 3.1 mi
- 9/10Mayo Senior High SchoolGrades: 8-12Distance: 3.7 mi
Schools provided by the listing agent
- Elementary: Bamber Valley
- Middle: Willow Creek
- High: Mayo
Source: NorthstarMLS as distributed by MLS GRID. This data may not be complete. We recommend contacting the local school district to confirm school assignments for this home.
Get a cash offer in 3 minutes
Find out how much your home could sell for in as little as 3 minutes with a no-obligation cash offer.
Estimated market value
$712,400
