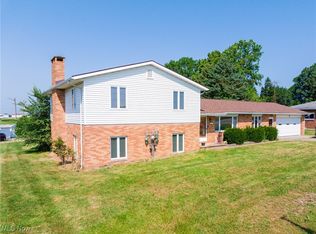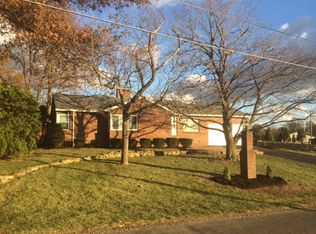Sold for $195,000
$195,000
2467 Pleasant Ridge Rd, Wooster, OH 44691
3beds
1,705sqft
Single Family Residence
Built in 1959
0.39 Acres Lot
$238,600 Zestimate®
$114/sqft
$1,625 Estimated rent
Home value
$238,600
$224,000 - $253,000
$1,625/mo
Zestimate® history
Loading...
Owner options
Explore your selling options
What's special
Come see this very clean brick ranch behind Guerne Heights Drive-In ready for you! Rare opportunity in this allotment. Unique kitchen cabinets. Built-in computer/study area in between bedrooms. Family room with Briar Hill Stone fireplace and lots of storage areas in basement. Spacious finished attached 2 car garage with lots of storage. 3 season sunroom in back. Patio, large deck, and storage shed in back. All electric home on $190/month budget. Convenient location off of the busy road.
Zillow last checked: 8 hours ago
Listing updated: January 30, 2024 at 11:05am
Listing Provided by:
Steven J Maag steve@kaufmanrealty.com(330)763-4769,
Kaufman Realty & Auction, LLC.
Bought with:
Kaitlin Laine, 2023003673
Find Home Realty
Ricky Laine, 2023003662
Find Home Realty
Source: MLS Now,MLS#: 4504498 Originating MLS: East Central Association of REALTORS
Originating MLS: East Central Association of REALTORS
Facts & features
Interior
Bedrooms & bathrooms
- Bedrooms: 3
- Bathrooms: 2
- Full bathrooms: 2
- Main level bathrooms: 1
- Main level bedrooms: 3
Bedroom
- Description: Flooring: Wood
- Level: First
- Dimensions: 11.00 x 12.00
Bedroom
- Description: Flooring: Wood
- Level: First
- Dimensions: 11.00 x 12.00
Bedroom
- Description: Flooring: Wood
- Level: First
- Dimensions: 9.00 x 12.00
Dining room
- Description: Flooring: Luxury Vinyl Tile
- Level: First
- Dimensions: 10.00 x 14.00
Family room
- Description: Flooring: Other
- Features: Fireplace
- Level: Basement
- Dimensions: 26.00 x 13.00
Kitchen
- Description: Flooring: Luxury Vinyl Tile
- Level: First
- Dimensions: 12.00 x 13.00
Living room
- Description: Flooring: Carpet
- Level: First
- Dimensions: 13.00 x 16.00
Other
- Description: Flooring: Carpet
- Level: First
- Dimensions: 12.00 x 20.00
Heating
- Electric, Radiant, Zoned
Cooling
- None
Appliances
- Included: Built-In Oven, Cooktop, Dryer, Dishwasher, Disposal, Washer
Features
- Basement: Full,Partially Finished,Sump Pump
- Number of fireplaces: 1
Interior area
- Total structure area: 1,705
- Total interior livable area: 1,705 sqft
- Finished area above ground: 1,305
- Finished area below ground: 400
Property
Parking
- Total spaces: 2
- Parking features: Drain, Garage, Garage Door Opener, Paved, Water Available
- Garage spaces: 2
Features
- Levels: One
- Stories: 1
- Patio & porch: Deck, Enclosed, Patio, Porch
Lot
- Size: 0.39 Acres
- Dimensions: 96 x 150
Details
- Additional structures: Shed(s)
- Parcel number: 3000520000
Construction
Type & style
- Home type: SingleFamily
- Architectural style: Ranch
- Property subtype: Single Family Residence
Materials
- Brick
- Roof: Asphalt,Fiberglass
Condition
- Year built: 1959
Utilities & green energy
- Sewer: Septic Tank
- Water: Well
Community & neighborhood
Location
- Region: Wooster
- Subdivision: Murray Allotment 01
Price history
| Date | Event | Price |
|---|---|---|
| 1/26/2024 | Sold | $195,000$114/sqft |
Source: | ||
| 12/7/2023 | Pending sale | $195,000$114/sqft |
Source: | ||
| 12/7/2023 | Listed for sale | $195,000$114/sqft |
Source: | ||
| 11/30/2023 | Contingent | $195,000$114/sqft |
Source: | ||
| 11/15/2023 | Listed for sale | $195,000$114/sqft |
Source: | ||
Public tax history
| Year | Property taxes | Tax assessment |
|---|---|---|
| 2024 | $2,116 -0.9% | $71,190 |
| 2023 | $2,135 +31.2% | $71,190 +37% |
| 2022 | $1,628 -0.2% | $51,960 |
Find assessor info on the county website
Neighborhood: 44691
Nearby schools
GreatSchools rating
- 8/10Wooster Twp Elementary SchoolGrades: PK-5Distance: 1.2 mi
- 6/10Triway Junior High SchoolGrades: 6-8Distance: 3.9 mi
- 6/10Triway High SchoolGrades: 9-12Distance: 3.9 mi
Schools provided by the listing agent
- District: Triway LSD - 8509
Source: MLS Now. This data may not be complete. We recommend contacting the local school district to confirm school assignments for this home.
Get pre-qualified for a loan
At Zillow Home Loans, we can pre-qualify you in as little as 5 minutes with no impact to your credit score.An equal housing lender. NMLS #10287.
Sell for more on Zillow
Get a Zillow Showcase℠ listing at no additional cost and you could sell for .
$238,600
2% more+$4,772
With Zillow Showcase(estimated)$243,372

