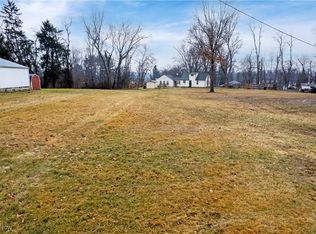Sold for $275,000
$275,000
2467 Shreve Rd, Wooster, OH 44691
3beds
2,076sqft
Single Family Residence
Built in 1943
0.5 Acres Lot
$291,900 Zestimate®
$132/sqft
$1,525 Estimated rent
Home value
$291,900
$271,000 - $312,000
$1,525/mo
Zestimate® history
Loading...
Owner options
Explore your selling options
What's special
Award winning remodeler has taken this home and made it like new. His attention to detail and amount of care he pours into every project shows through the decisions he makes with all of extras like the 3 way concrete steps leading up to the front door, or the extra wide 8' sliding glass door that he installed leading to the back yard where there wasn't any access at all before. There is a two page list of interior and exterior updates/upgrades attached to the MLS that is a MUST SEE so make sure to ask to ask for it. You
will be blown away by all that has been done! Absolutely everything has been either renewed, refreshed or completely replaced! Tons of natural light pours into this immaculate home giving it warmth and positive vibes. First floor bedrooms and laundry accompany the beautiful fully applianced custom kitchen by Salt Creek Wood Craft featuring granite countertops, soft close cabinets and pull out drawers. NEW NEW NEW!! Downstairs is a rec room with second wood burning fireplace that would be easy to finish giving you an additional 429 square feet of living space to do whatever you like. Always dreamt of having an awesome man cave? Check! Or maybe you are a crafter and need space to grow your hobby into a full blown side hustle? Check! This home is close to Triway School yet only minutes from downtown Wooster. It really IS the best of both worlds colliding. This like new home WILL NOT sit for long at this beautiful price so hurry up already! Call your favorite realtor today to unlock your next chapter in life. You will most certainly appreciate the beautiful style and craftsmanship. Also available is an additional half acre lot right beside this home if you desire more yard space.
Zillow last checked: 8 hours ago
Listing updated: April 14, 2025 at 08:11am
Listing Provided by:
Kim Merckle kim@thesupreme.team330-464-1464,
Cutler Real Estate
Bought with:
Christina J DaCosta, 2018004977
Berkshire Hathaway HomeServices Stouffer Realty
Source: MLS Now,MLS#: 5103082 Originating MLS: Wayne Holmes Association of REALTORS
Originating MLS: Wayne Holmes Association of REALTORS
Facts & features
Interior
Bedrooms & bathrooms
- Bedrooms: 3
- Bathrooms: 2
- Full bathrooms: 2
- Main level bathrooms: 2
- Main level bedrooms: 2
Bedroom
- Description: Flooring: Carpet
- Level: First
- Dimensions: 12 x 12
Bedroom
- Description: Flooring: Carpet
- Level: First
- Dimensions: 12 x 11
Bedroom
- Description: Flooring: Carpet
- Features: Walk-In Closet(s)
- Level: Second
- Dimensions: 23 x 19
Bathroom
- Description: Flooring: Ceramic Tile
- Level: First
- Dimensions: 10 x 6
Bathroom
- Description: Flooring: Ceramic Tile
- Level: First
- Dimensions: 8 x 7
Dining room
- Description: Flooring: Ceramic Tile
- Level: First
- Dimensions: 12 x 11
Kitchen
- Description: Flooring: Ceramic Tile
- Features: Breakfast Bar, Granite Counters
- Level: First
- Dimensions: 12 x 12
Laundry
- Description: Flooring: Ceramic Tile
- Level: First
- Dimensions: 10 x 6
Living room
- Description: Flooring: Carpet
- Features: Bookcases, Built-in Features, Fireplace
- Level: First
- Dimensions: 14 x 21
Recreation
- Description: Flooring: Concrete
- Features: Fireplace
- Level: Lower
- Dimensions: 13 x 33
Heating
- Forced Air, Fireplace(s), Gas
Cooling
- Central Air
Appliances
- Included: Dishwasher, Microwave, Range, Refrigerator
- Laundry: Main Level, Laundry Room
Features
- Bookcases, Built-in Features, Granite Counters, High Speed Internet, Walk-In Closet(s)
- Windows: Double Pane Windows
- Basement: Full,Concrete,Storage Space,Unfinished
- Number of fireplaces: 2
- Fireplace features: Living Room, Recreation Room, Wood Burning
Interior area
- Total structure area: 2,076
- Total interior livable area: 2,076 sqft
- Finished area above ground: 2,076
Property
Parking
- Total spaces: 1
- Parking features: Attached, Concrete, Garage
- Attached garage spaces: 1
Features
- Levels: Two
- Stories: 2
- Patio & porch: Front Porch, Patio
Lot
- Size: 0.50 Acres
Details
- Parcel number: 5601311000
- Special conditions: Standard
Construction
Type & style
- Home type: SingleFamily
- Architectural style: Conventional
- Property subtype: Single Family Residence
Materials
- Concrete, Vinyl Siding
- Foundation: Block
- Roof: Asphalt,Fiberglass
Condition
- Updated/Remodeled
- Year built: 1943
Utilities & green energy
- Sewer: Public Sewer
- Water: Private
Community & neighborhood
Location
- Region: Wooster
Other
Other facts
- Listing terms: Cash,Conventional,FHA,USDA Loan,VA Loan
Price history
| Date | Event | Price |
|---|---|---|
| 4/14/2025 | Sold | $275,000$132/sqft |
Source: | ||
| 3/8/2025 | Pending sale | $275,000$132/sqft |
Source: | ||
| 2/27/2025 | Listed for sale | $275,000-5.2%$132/sqft |
Source: | ||
| 10/10/2024 | Listing removed | $290,000$140/sqft |
Source: | ||
| 9/27/2024 | Price change | $290,000-7.9%$140/sqft |
Source: | ||
Public tax history
| Year | Property taxes | Tax assessment |
|---|---|---|
| 2024 | $1,361 -17.3% | $36,330 +3% |
| 2023 | $1,646 +42.5% | $35,270 +34% |
| 2022 | $1,155 -84.9% | $26,320 -10.3% |
Find assessor info on the county website
Neighborhood: 44691
Nearby schools
GreatSchools rating
- 6/10Shreve Elementary SchoolGrades: PK-5Distance: 6.2 mi
- 6/10Triway Junior High SchoolGrades: 6-8Distance: 0.6 mi
- 6/10Triway High SchoolGrades: 9-12Distance: 0.6 mi
Schools provided by the listing agent
- District: Triway LSD - 8509
Source: MLS Now. This data may not be complete. We recommend contacting the local school district to confirm school assignments for this home.

Get pre-qualified for a loan
At Zillow Home Loans, we can pre-qualify you in as little as 5 minutes with no impact to your credit score.An equal housing lender. NMLS #10287.
