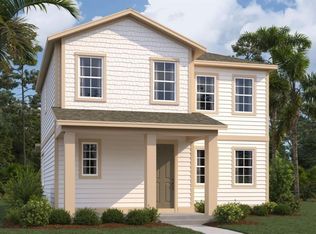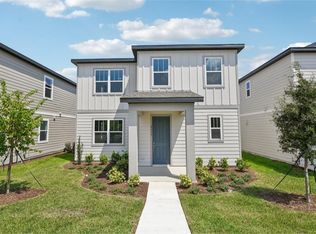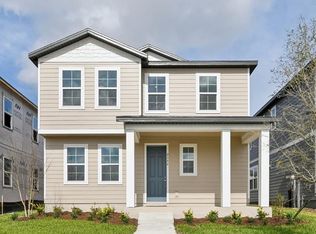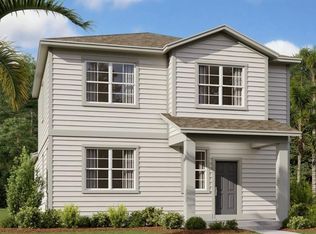Sold for $473,564
$473,564
2467 Zuni Rd, Saint Cloud, FL 34771
3beds
2,013sqft
Single Family Residence
Built in 2025
4,800 Square Feet Lot
$469,200 Zestimate®
$235/sqft
$2,429 Estimated rent
Home value
$469,200
$427,000 - $516,000
$2,429/mo
Zestimate® history
Loading...
Owner options
Explore your selling options
What's special
Receive up to $100,000 in flex cash! Discover the Chapin, a beautifully designed two-story home in the charming community of Ellington Place in St. Cloud. This open-concept floor plan features 3 bedrooms, 2.5 baths, and a spacious upstairs loft—perfect for a second living area, home office, or playroom. The main living areas showcase wood-look luxury vinyl plank flooring, while the modern kitchen includes 42” cabinets, quartz countertops, a stylish tiled backsplash, and stainless steel appliances including a range, microwave, and dishwasher. Nestled near SR 417, Lake Nona, and the growing Sunbridge area, Ellington Place offers a quaint, well-connected location with no CDD and a low monthly HOA.
Zillow last checked: 8 hours ago
Listing updated: August 21, 2025 at 12:06pm
Listing Provided by:
Reed Williams 813-918-4491,
ASHTON WOODS FLORIDA REALTY LLC 813-918-4491
Bought with:
Natalia Gil, 3543277
EXP REALTY LLC
Source: Stellar MLS,MLS#: O6305536 Originating MLS: Suncoast Tampa
Originating MLS: Suncoast Tampa

Facts & features
Interior
Bedrooms & bathrooms
- Bedrooms: 3
- Bathrooms: 3
- Full bathrooms: 2
- 1/2 bathrooms: 1
Primary bedroom
- Features: Walk-In Closet(s)
- Level: Second
Kitchen
- Level: First
Living room
- Level: First
Heating
- Electric
Cooling
- Central Air
Appliances
- Included: Dishwasher, Electric Water Heater, Microwave, Range
- Laundry: Laundry Room
Features
- PrimaryBedroom Upstairs, Solid Surface Counters, Thermostat, Walk-In Closet(s)
- Flooring: Carpet, Ceramic Tile, Vinyl
- Doors: French Doors
- Windows: ENERGY STAR Qualified Windows, Insulated Windows
- Has fireplace: No
Interior area
- Total structure area: 2,787
- Total interior livable area: 2,013 sqft
Property
Parking
- Total spaces: 2
- Parking features: Garage - Attached
- Attached garage spaces: 2
Features
- Levels: Two
- Stories: 2
- Patio & porch: Covered
- Exterior features: Irrigation System, Sidewalk
Lot
- Size: 4,800 sqft
- Features: Sidewalk
- Residential vegetation: Mature Landscaping
Details
- Parcel number: 162531351300010200
- Zoning: RES
- Special conditions: None
Construction
Type & style
- Home type: SingleFamily
- Property subtype: Single Family Residence
Materials
- HardiPlank Type, Wood Frame
- Foundation: Slab
- Roof: Shingle
Condition
- Completed
- New construction: Yes
- Year built: 2025
Details
- Builder model: Chapin A
- Builder name: ASHTON WOODS HOMES
Utilities & green energy
- Sewer: Public Sewer
- Water: Public
- Utilities for property: Cable Available, Electricity Connected, Public, Street Lights, Underground Utilities, Water Connected
Community & neighborhood
Community
- Community features: Community Mailbox, Dog Park, Irrigation-Reclaimed Water, Playground, Sidewalks
Location
- Region: Saint Cloud
- Subdivision: ELLINGTON PLACE
HOA & financial
HOA
- Has HOA: Yes
- HOA fee: $92 monthly
- Association name: Access Management – Central Florida
- Association phone: 407-480-4200
Other fees
- Pet fee: $0 monthly
Other financial information
- Total actual rent: 0
Other
Other facts
- Listing terms: Cash,Conventional,FHA,VA Loan
- Ownership: Fee Simple
- Road surface type: Paved, Asphalt
Price history
| Date | Event | Price |
|---|---|---|
| 8/21/2025 | Sold | $473,564+5.2%$235/sqft |
Source: | ||
| 7/21/2025 | Pending sale | $449,990$224/sqft |
Source: | ||
| 7/1/2025 | Price change | $449,990-4.3%$224/sqft |
Source: | ||
| 6/17/2025 | Price change | $469,990-4.1%$233/sqft |
Source: | ||
| 6/3/2025 | Price change | $489,990-3.8%$243/sqft |
Source: | ||
Public tax history
| Year | Property taxes | Tax assessment |
|---|---|---|
| 2024 | $511 | $37,000 |
Find assessor info on the county website
Neighborhood: 34771
Nearby schools
GreatSchools rating
- 5/10Narcoossee Elementary SchoolGrades: PK-5Distance: 1 mi
- 6/10Narcoossee Middle SchoolGrades: 6-8Distance: 1.1 mi
- 5/10Tohopekaliga High SchoolGrades: PK,9-12Distance: 4.6 mi
Schools provided by the listing agent
- Elementary: VOYAGER K-8
- Middle: VOYAGER K-8
- High: Harmony High
Source: Stellar MLS. This data may not be complete. We recommend contacting the local school district to confirm school assignments for this home.
Get a cash offer in 3 minutes
Find out how much your home could sell for in as little as 3 minutes with a no-obligation cash offer.
Estimated market value
$469,200



