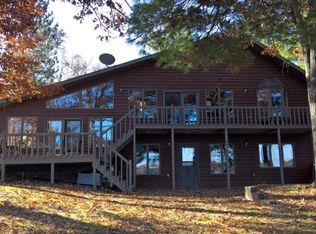Closed
$737,500
24670 Larrabee Subdivision Rd, Webster, WI 54893
3beds
2,473sqft
Single Family Residence
Built in 1990
1 Acres Lot
$751,900 Zestimate®
$298/sqft
$1,693 Estimated rent
Home value
$751,900
Estimated sales range
Not available
$1,693/mo
Zestimate® history
Loading...
Owner options
Explore your selling options
What's special
Escape to this impeccably maintained 3-bedroom, 2-bath lake home, perfectly situated on 100 yards of pristine lakeshore with breathtaking panoramic views. Tucked away in a peaceful, remote setting, this beautifully updated retreat features new stainless-steel appliances, an open floor plan, and stunning natural pine woodwork throughout. Enjoy the sugar sand lake bottom of this spring-fed, crystal clear, fully recreational lake ideal for swimming, boating & fishing. Close to trails for hiking, snowmobiling and UTV riding! The home has multiple expansive decks and a walkout patio that invite you to take in the serene surroundings. Located roughly 90 minutes from the Twin Cities! Designed for year-round enjoyment, this home is filled with natural light and offers ample storage, multiple walk-in closets, and numerous modern updates. Unwind in the private sauna spa area after a day outdoors and take advantage of the multiple garages for all your lake gear and recreational equipment. New landscaping adds to the charm and appeal of this tranquil getaway. Whether you're seeking a peaceful primary residence or a four-season escape, this rare lakeside gem delivers the perfect blend of comfort, nature, and seclusion.
Zillow last checked: 8 hours ago
Listing updated: July 25, 2025 at 09:21am
Listed by:
William Gilmore 651-247-3726,
RE/MAX Results
Bought with:
Casey Watters
Real Estate Solutions
Source: NorthstarMLS as distributed by MLS GRID,MLS#: 6733231
Facts & features
Interior
Bedrooms & bathrooms
- Bedrooms: 3
- Bathrooms: 2
- Full bathrooms: 1
- 3/4 bathrooms: 1
Bedroom 1
- Level: Main
- Area: 143 Square Feet
- Dimensions: 13x11
Bedroom 2
- Level: Lower
- Area: 156 Square Feet
- Dimensions: 13x12
Bedroom 3
- Level: Lower
- Area: 121 Square Feet
- Dimensions: 11x11
Deck
- Level: Main
- Area: 182 Square Feet
- Dimensions: 26x7
Dining room
- Level: Main
- Area: 120 Square Feet
- Dimensions: 15x8
Family room
- Level: Lower
- Area: 187 Square Feet
- Dimensions: 17x11
Flex room
- Level: Lower
- Area: 285 Square Feet
- Dimensions: 19x15
Kitchen
- Level: Main
- Area: 169 Square Feet
- Dimensions: 13x13
Living room
- Level: Main
- Area: 180 Square Feet
- Dimensions: 15x12
Patio
- Level: Lower
- Area: 310 Square Feet
- Dimensions: 31x10
Heating
- Baseboard, Boiler
Cooling
- Central Air
Appliances
- Included: Dishwasher, Dryer, Electric Water Heater, Microwave, Range, Refrigerator, Stainless Steel Appliance(s), Washer, Water Softener Owned
Features
- Basement: Crawl Space,Daylight,Finished,Sump Pump,Walk-Out Access
- Has fireplace: No
Interior area
- Total structure area: 2,473
- Total interior livable area: 2,473 sqft
- Finished area above ground: 1,289
- Finished area below ground: 795
Property
Parking
- Total spaces: 3
- Parking features: Attached, Detached, Asphalt, Concrete, Garage Door Opener, Guest, Insulated Garage
- Attached garage spaces: 3
- Has uncovered spaces: Yes
Accessibility
- Accessibility features: Grab Bars In Bathroom
Features
- Levels: One
- Stories: 1
- Patio & porch: Deck, Patio
- Pool features: None
- Fencing: None
- Has view: Yes
- View description: Lake, North, Panoramic
- Has water view: Yes
- Water view: Lake
- Waterfront features: Dock, Lake Front, Lake View, Shared, Waterfront Elevation(10-15), Waterfront Num(600012102), Lake Bottom(Sand), Lake Acres(265), Lake Depth(34)
- Body of water: Viola Lake (600012102)
Lot
- Size: 1 Acres
- Dimensions: 100 x 428 x 99 x 426
- Features: Accessible Shoreline, Many Trees
Details
- Additional structures: Additional Garage, Storage Shed
- Foundation area: 1184
- Parcel number: 070142381505515815014000
- Zoning description: Shoreline,Residential-Single Family
- Other equipment: Fuel Tank - Rented
Construction
Type & style
- Home type: SingleFamily
- Property subtype: Single Family Residence
Materials
- Cedar, Wood Siding, Block, Frame
- Roof: Age Over 8 Years,Asphalt
Condition
- Age of Property: 35
- New construction: No
- Year built: 1990
Utilities & green energy
- Electric: Circuit Breakers, 200+ Amp Service
- Gas: Propane
- Sewer: Private Sewer, Tank with Drainage Field
- Water: Well
Community & neighborhood
Location
- Region: Webster
- Subdivision: Viola Lake Sub
HOA & financial
HOA
- Has HOA: No
Price history
| Date | Event | Price |
|---|---|---|
| 7/21/2025 | Sold | $737,500+5.4%$298/sqft |
Source: | ||
| 6/23/2025 | Pending sale | $700,000$283/sqft |
Source: | ||
| 6/20/2025 | Listed for sale | $700,000+100%$283/sqft |
Source: | ||
| 9/25/2017 | Sold | $350,000$142/sqft |
Source: | ||
Public tax history
Tax history is unavailable.
Neighborhood: 54893
Nearby schools
GreatSchools rating
- 3/10Siren Elementary SchoolGrades: PK-5Distance: 6.5 mi
- 4/10Siren High SchoolGrades: 6-12Distance: 6.5 mi

Get pre-qualified for a loan
At Zillow Home Loans, we can pre-qualify you in as little as 5 minutes with no impact to your credit score.An equal housing lender. NMLS #10287.
