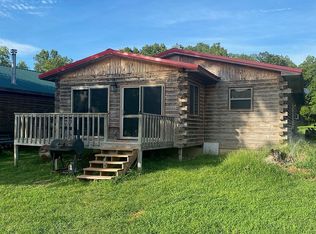Sold
Price Unknown
24671 Gardner Rd, Versailles, MO 65084
4beds
1,200sqft
Single Family Residence
Built in 1954
0.26 Acres Lot
$335,100 Zestimate®
$--/sqft
$1,541 Estimated rent
Home value
$335,100
Estimated sales range
Not available
$1,541/mo
Zestimate® history
Loading...
Owner options
Explore your selling options
What's special
New Lakefront Opportunity on the Gravois Arm - Versailles, MO! Welcome to this charming 4-bedroom, 2-bath ranch-style home offering 1,200 sq ft of one-level living with a warm, rustic cabin feel. Nestled on MM 9.5 of the Gravois Arm, this property boasts over 140 ft of gentle lakefront across two flat lots in a peaceful, established neighborhood. Enjoy the open floor plan, enclosed glass porch, screened-in porch, walk-in tub, walk-in pantry, water softener, fireplace and durable metal roof. The property includes a 1-car garage, huge 30x40 shop across the road, XL boathouse with boat ramp, and a private dock with a 10x24 slip—ideal for all your lake adventures. This well-loved home offers great potential with plenty of space to add your personal touch. Whether you're looking for a full-time residence, vacation getaway, or investment opportunity, this is your chance to own a timeless lake retreat. Don't miss it!
Zillow last checked: 8 hours ago
Listing updated: September 26, 2025 at 12:40pm
Listed by:
Annamarie Hopkins 573-544-3587,
Ozark Realty
Bought with:
Member Nonmls
NONMLS
Source: JCMLS,MLS#: 10070362
Facts & features
Interior
Bedrooms & bathrooms
- Bedrooms: 4
- Bathrooms: 2
- Full bathrooms: 2
Primary bedroom
- Level: Main
- Area: 166.08 Square Feet
- Dimensions: 9.6 x 17.3
Bedroom 2
- Description: Non-conforming
- Level: Main
- Area: 94.09 Square Feet
- Dimensions: 9.7 x 9.7
Bedroom 3
- Level: Main
- Area: 68.97 Square Feet
- Dimensions: 9.7 x 7.11
Bedroom 4
- Level: Main
- Area: 99.84 Square Feet
- Dimensions: 9.6 x 10.4
Dining room
- Level: Main
- Area: 131.04 Square Feet
- Dimensions: 9.1 x 14.4
Kitchen
- Level: Main
- Area: 103.85 Square Feet
- Dimensions: 9.11 x 11.4
Laundry
- Level: Main
- Area: 43.99 Square Feet
- Dimensions: 5.3 x 8.3
Living room
- Level: Main
- Area: 208.29 Square Feet
- Dimensions: 12.11 x 17.2
Heating
- FAE
Cooling
- Central Air, None
Appliances
- Included: Dishwasher, Propane Tank - Owned, Cooktop
Features
- Pantry
- Basement: Slab
- Has fireplace: Yes
- Fireplace features: Gas
Interior area
- Total structure area: 1,200
- Total interior livable area: 1,200 sqft
- Finished area above ground: 1,200
- Finished area below ground: 0
Property
Parking
- Details: Main
Features
- Has view: Yes
- View description: Water
- Has water view: Yes
- Water view: Water
- Waterfront features: Waterfront
Lot
- Size: 0.26 Acres
- Features: Waterfront
Details
- Additional structures: Shed(s)
- Parcel number: 152010300001006005
Construction
Type & style
- Home type: SingleFamily
- Architectural style: Other
- Property subtype: Single Family Residence
Materials
- Wood Siding
Condition
- Year built: 1954
Community & neighborhood
Location
- Region: Versailles
- Subdivision: Leonas Beach
Price history
| Date | Event | Price |
|---|---|---|
| 9/26/2025 | Sold | -- |
Source: | ||
| 8/19/2025 | Pending sale | $349,000$291/sqft |
Source: | ||
| 8/19/2025 | Contingent | $349,000$291/sqft |
Source: | ||
| 8/1/2025 | Price change | $349,000-7.9%$291/sqft |
Source: | ||
| 6/12/2025 | Price change | $379,000-7.6%$316/sqft |
Source: | ||
Public tax history
| Year | Property taxes | Tax assessment |
|---|---|---|
| 2024 | $17 -0.9% | $380 |
| 2023 | $17 +6% | $380 +5.6% |
| 2022 | $16 +0.2% | $360 |
Find assessor info on the county website
Neighborhood: 65084
Nearby schools
GreatSchools rating
- 4/10Morgan Co. Elementary SchoolGrades: K-5Distance: 8.1 mi
- 4/10Morgan Co. Middle SchoolGrades: 6-8Distance: 8.1 mi
- 4/10Morgan Co. High SchoolGrades: 9-12Distance: 8.1 mi
