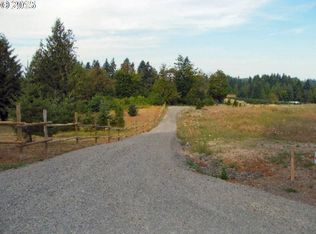Sold
$730,000
24671 S Larkin Rd, Beavercreek, OR 97004
3beds
1,980sqft
Residential, Single Family Residence
Built in 1950
5 Acres Lot
$727,800 Zestimate®
$369/sqft
$2,850 Estimated rent
Home value
$727,800
$684,000 - $771,000
$2,850/mo
Zestimate® history
Loading...
Owner options
Explore your selling options
What's special
Country roads take you home to this charming and updated farmhouse in Beavercreek. Desirable 5 acre lot and a nice big shop! Step inside and enjoy the open floor plan of the kitchen, dining and living room. The dining room has a slider that opens up to a nice big covered back deck. There is a full bath and two bedrooms upstairs. Downstairs you will enjoy a spacious primary bedroom with a walk in closet and a half bath. The space offers a nice retreat separate from the rest of the home. You could also use the large open space for an office, play room, exercise, or game room. Outside there is a 50x30 shop with a concrete floor, 220V outlets and a lean-to. There is also another outbuilding for extra storage or small animals. New septic and roof installation in 2021. Enjoy plentiful parking for several cars and an RV. The property is beautiful with fir trees and privacy.
Zillow last checked: 8 hours ago
Listing updated: May 09, 2025 at 01:54am
Listed by:
Brenda Wiest 503-333-5906,
MORE Realty
Bought with:
Nic Isfeld, 201215687
Better Homes & Gardens Realty
Source: RMLS (OR),MLS#: 24275865
Facts & features
Interior
Bedrooms & bathrooms
- Bedrooms: 3
- Bathrooms: 2
- Full bathrooms: 1
- Partial bathrooms: 1
- Main level bathrooms: 1
Primary bedroom
- Features: Bathroom, Walkin Closet
- Level: Lower
- Area: 312
- Dimensions: 24 x 13
Bedroom 2
- Level: Main
- Area: 110
- Dimensions: 11 x 10
Bedroom 3
- Level: Main
- Area: 132
- Dimensions: 12 x 11
Kitchen
- Level: Main
- Area: 240
- Width: 15
Living room
- Level: Main
- Area: 322
- Dimensions: 23 x 14
Heating
- Forced Air
Appliances
- Included: Built-In Range, Dishwasher, Free-Standing Refrigerator, Range Hood, Washer/Dryer, Electric Water Heater
Features
- Bathroom, Walk-In Closet(s), Tile
- Flooring: Engineered Hardwood, Concrete
- Windows: Double Pane Windows
- Basement: Exterior Entry,Finished,Partially Finished
Interior area
- Total structure area: 1,980
- Total interior livable area: 1,980 sqft
Property
Parking
- Parking features: Driveway, RV Access/Parking
- Has uncovered spaces: Yes
Features
- Levels: Two
- Stories: 2
- Patio & porch: Covered Deck, Covered Patio, Patio
- Has view: Yes
- View description: Trees/Woods
Lot
- Size: 5 Acres
- Features: Sloped, Trees, Acres 5 to 7
Details
- Additional structures: Outbuilding, Workshop, Workshopnull
- Parcel number: 05021669
- Zoning: TBR
Construction
Type & style
- Home type: SingleFamily
- Property subtype: Residential, Single Family Residence
Materials
- Aluminum, Wood Siding
- Foundation: Concrete Perimeter, Slab
- Roof: Composition
Condition
- Resale
- New construction: No
- Year built: 1950
Utilities & green energy
- Electric: 220 Volts
- Sewer: Septic Tank
- Water: Well
Community & neighborhood
Location
- Region: Beavercreek
Other
Other facts
- Listing terms: Cash,Conventional,Farm Credit Service,FHA,VA Loan
Price history
| Date | Event | Price |
|---|---|---|
| 5/8/2025 | Sold | $730,000-0.9%$369/sqft |
Source: | ||
| 3/25/2025 | Pending sale | $737,000$372/sqft |
Source: | ||
| 1/4/2025 | Listed for sale | $737,000+20.4%$372/sqft |
Source: | ||
| 9/17/2021 | Sold | $612,000+2.9%$309/sqft |
Source: | ||
| 8/16/2021 | Pending sale | $595,000$301/sqft |
Source: | ||
Public tax history
| Year | Property taxes | Tax assessment |
|---|---|---|
| 2024 | $3,000 +2.2% | $205,012 +2.9% |
| 2023 | $2,934 +6.7% | $199,159 +2.9% |
| 2022 | $2,749 +8.5% | $193,474 +7.1% |
Find assessor info on the county website
Neighborhood: 97004
Nearby schools
GreatSchools rating
- 8/10Clarkes Elementary SchoolGrades: K-5Distance: 2.9 mi
- 7/10Molalla River Middle SchoolGrades: 6-8Distance: 7.8 mi
- 6/10Molalla High SchoolGrades: 9-12Distance: 7.2 mi
Schools provided by the listing agent
- Elementary: Beavercreek
- Middle: Tumwata
- High: Oregon City
Source: RMLS (OR). This data may not be complete. We recommend contacting the local school district to confirm school assignments for this home.
Get a cash offer in 3 minutes
Find out how much your home could sell for in as little as 3 minutes with a no-obligation cash offer.
Estimated market value
$727,800
Get a cash offer in 3 minutes
Find out how much your home could sell for in as little as 3 minutes with a no-obligation cash offer.
Estimated market value
$727,800
