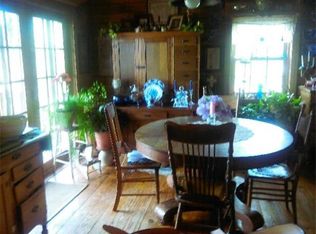Sold
Price Unknown
24671 Willard Rd, Waverly, MO 64096
3beds
2,832sqft
Single Family Residence
Built in 1941
2.7 Acres Lot
$414,500 Zestimate®
$--/sqft
$2,105 Estimated rent
Home value
$414,500
Estimated sales range
Not available
$2,105/mo
Zestimate® history
Loading...
Owner options
Explore your selling options
What's special
Country Charm Meets Modern Comfort – Your Dream Farmhouse Awaits!
Welcome to your own slice of paradise! Nestled on nearly 3 sprawling acres of picturesque countryside, this stunning farmhouse offers the perfect blend of rustic charm and modern living. With almost 3,000 square feet of beautifully finished space, this home is tailor-made for those who crave comfort, space, and the joy of country living.
Step inside and fall in love with the open-concept kitchen and dining area, ideal for hosting gatherings or enjoying cozy family meals. The spacious family room is the heart of the home, featuring plenty of natural light and room to relax, unwind, or entertain.
The main-floor master suite is a true retreat, complete with a huge walk-in closet and serene views of the surrounding land. Whether you're starting the day or winding down, you'll appreciate the peaceful privacy this space provides.
Outside, the amenities continue with a detached garage, perfect for extra storage or workshop space, and your very own private pool—an entertainer’s dream! Whether you’re hosting summer barbecues, pool parties, or just enjoying a quiet morning with coffee and birdsong, this property is the ultimate escape.
With room to roam, entertain, and enjoy the beauty of the outdoors, this farmhouse is more than a home—it's a lifestyle. Don’t miss your chance to own this countryside gem!
Zillow last checked: 8 hours ago
Listing updated: September 06, 2025 at 10:47am
Listing Provided by:
Kathy Adkins 816-716-2300,
Riverview Realty,
Samantha Adkins 816-605-2793,
Riverview Realty
Bought with:
Tricia Ruck, 2015002976
Realty ONE Group Esteem
Source: Heartland MLS as distributed by MLS GRID,MLS#: 2550078
Facts & features
Interior
Bedrooms & bathrooms
- Bedrooms: 3
- Bathrooms: 2
- Full bathrooms: 2
Heating
- Natural Gas
Cooling
- Electric
Features
- Basement: Basement BR,Partial,Stone/Rock
- Number of fireplaces: 1
Interior area
- Total structure area: 2,832
- Total interior livable area: 2,832 sqft
- Finished area above ground: 2,832
Property
Parking
- Total spaces: 2
- Parking features: Detached
- Garage spaces: 2
Lot
- Size: 2.70 Acres
Details
- Parcel number: 055.0220000011.000
Construction
Type & style
- Home type: SingleFamily
- Property subtype: Single Family Residence
Materials
- Vinyl Siding
- Roof: Composition
Condition
- Year built: 1941
Utilities & green energy
- Sewer: Septic Tank
- Water: Rural
Community & neighborhood
Location
- Region: Waverly
- Subdivision: Other
Other
Other facts
- Listing terms: Cash,Conventional,FHA,USDA Loan,VA Loan
- Ownership: Private
Price history
| Date | Event | Price |
|---|---|---|
| 9/5/2025 | Sold | -- |
Source: | ||
| 8/2/2025 | Contingent | $410,000$145/sqft |
Source: | ||
| 7/2/2025 | Price change | $410,000-1.2%$145/sqft |
Source: | ||
| 5/30/2025 | Listed for sale | $415,000$147/sqft |
Source: | ||
Public tax history
| Year | Property taxes | Tax assessment |
|---|---|---|
| 2025 | $1,625 +12.5% | $24,147 +14% |
| 2024 | $1,445 +1% | $21,182 |
| 2023 | $1,430 | $21,182 +6.6% |
Find assessor info on the county website
Neighborhood: 64096
Nearby schools
GreatSchools rating
- 2/10Lexington Middle SchoolGrades: 5-8Distance: 12 mi
- 2/10Lexington High SchoolGrades: 9-12Distance: 12.2 mi
- 5/10Leslie Bell Elementary SchoolGrades: PK-4Distance: 12.3 mi
Get a cash offer in 3 minutes
Find out how much your home could sell for in as little as 3 minutes with a no-obligation cash offer.
Estimated market value$414,500
Get a cash offer in 3 minutes
Find out how much your home could sell for in as little as 3 minutes with a no-obligation cash offer.
Estimated market value
$414,500
