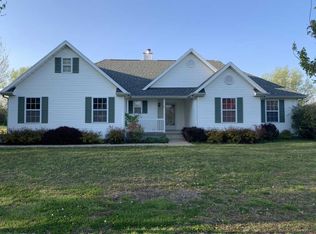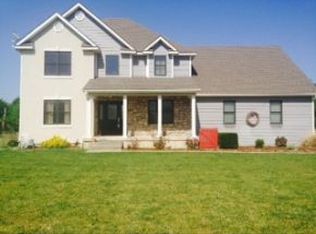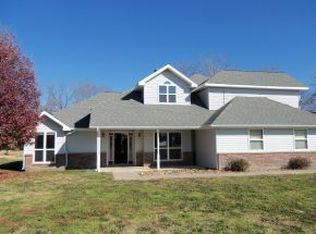24675 Ivy Rd, Webb City, MO 64870 is a single family home that contains 2,070 sq ft and was built in 2002. It contains 2 bathrooms.
The Zestimate for this house is $357,700. The Rent Zestimate for this home is $1,782/mo.
Sold
Price Unknown
24675 Ivy Rd, Webb City, MO 64870
--beds
2baths
2,070sqft
SingleFamily
Built in 2002
1.95 Acres Lot
$357,700 Zestimate®
$--/sqft
$1,782 Estimated rent
Home value
$357,700
$340,000 - $379,000
$1,782/mo
Zestimate® history
Loading...
Owner options
Explore your selling options
What's special
Facts & features
Interior
Bedrooms & bathrooms
- Bathrooms: 2
Heating
- Other
Cooling
- Central
Features
- Has fireplace: Yes
Interior area
- Total interior livable area: 2,070 sqft
Property
Features
- Exterior features: Other
Lot
- Size: 1.95 Acres
Details
- Parcel number: 07703500000027003
Construction
Type & style
- Home type: SingleFamily
Materials
- Other
- Foundation: Crawl/Raised
Condition
- Year built: 2002
Community & neighborhood
Location
- Region: Webb City
Price history
| Date | Event | Price |
|---|---|---|
| 9/19/2025 | Sold | -- |
Source: Agent Provided Report a problem | ||
| 8/16/2025 | Pending sale | $359,999$174/sqft |
Source: | ||
| 8/4/2025 | Listed for sale | $359,999$174/sqft |
Source: | ||
Public tax history
| Year | Property taxes | Tax assessment |
|---|---|---|
| 2025 | $1,699 +8.4% | $35,760 +9.8% |
| 2024 | $1,566 0% | $32,580 |
| 2023 | $1,567 -2.6% | $32,580 -2.9% |
Find assessor info on the county website
Neighborhood: 64870
Nearby schools
GreatSchools rating
- NABess Truman Primary CenterGrades: K-1Distance: 2.8 mi
- 5/10Webb City Jr. High SchoolGrades: 7-8Distance: 3.3 mi
- 6/10Webb City High SchoolGrades: 9-12Distance: 2.7 mi


