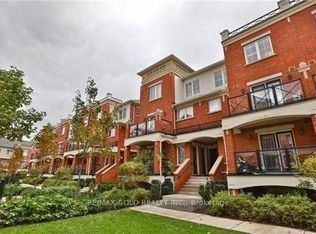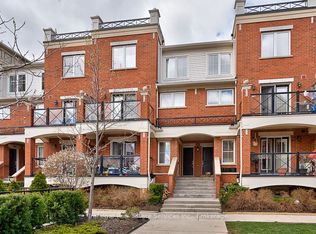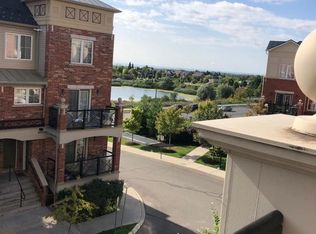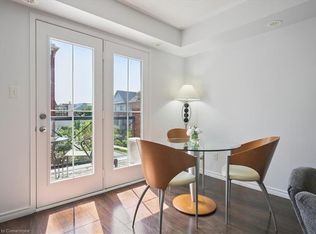Sold for $632,500
C$632,500
2468 Post Rd #14, Oakville, ON L6H 0J2
2beds
986sqft
Row/Townhouse, Residential, Townhouse, Condominium
Built in ----
-- sqft lot
$-- Zestimate®
C$641/sqft
C$2,629 Estimated rent
Home value
Not available
Estimated sales range
Not available
$2,629/mo
Loading...
Owner options
Explore your selling options
What's special
Welcome to Unit 14 at 2468 Post Road, an exceptional townhome offering modern living in Oakville’s highly desirable Dundas & Trafalgar corridor. This property has TWO DEDICATED PARKING SPOTS, a rare and valuable amenity in this prime location, putting shops, restaurants, schools, parks, and public transit just steps away. Enjoy peaceful views overlooking a pathway from this bright, freshly painted, and contemporary home. The open-concept layout is designed for low-maintenance living, featuring brand new carpets and large windows that flood the space with natural light. The home includes 2 bedrooms, perfect for rest, work, or guests, along with the convenience of in-suite laundry. Step outside to a large balcony, ideal for morning coffee, al fresco dining, or simply unwinding in your private outdoor space. Modern finishes throughout make this home truly move-in ready, including brand new light fixtures at the entrance, in main areas, and bedrooms. Plus, a BBQ is included, and the air conditioning and water heater were replaced in 2023. Whether you’re a young professional, downsizer, or investor, this is a fantastic opportunity to own in a thriving Oakville community. Don’t miss your chance to call this beautiful townhome your own—stylish, convenient, and perfectly located!
Zillow last checked: 8 hours ago
Listing updated: December 03, 2025 at 05:13am
Listed by:
Chris Knighton, Salesperson,
eXp Realty,
Sarah Van Der Donk, Broker,
eXp Realty
Source: ITSO,MLS®#: 40766311Originating MLS®#: Cornerstone Association of REALTORS®
Facts & features
Interior
Bedrooms & bathrooms
- Bedrooms: 2
- Bathrooms: 2
- Full bathrooms: 1
- 1/2 bathrooms: 1
Other
- Level: Third
Bedroom
- Level: Third
Bathroom
- Features: 2-Piece
- Level: Second
Bathroom
- Features: 4-Piece
- Level: Third
Dining room
- Level: Second
Foyer
- Level: Main
Kitchen
- Level: Second
Laundry
- Level: Third
Living room
- Features: Balcony/Deck
- Level: Second
Heating
- Forced Air, Natural Gas
Cooling
- Central Air
Appliances
- Included: Dishwasher, Dryer, Range Hood, Refrigerator, Stove, Washer
- Laundry: In-Suite
Features
- None
- Basement: None
- Has fireplace: No
Interior area
- Total structure area: 986
- Total interior livable area: 986 sqft
- Finished area above ground: 986
Property
Parking
- Total spaces: 2
- Parking features: Garage Door Opener, Guest
- Garage spaces: 2
- Details: Assigned Space: 67 & 68
Features
- Patio & porch: Open
- Frontage type: North
Lot
- Features: Urban, Hospital, Park, Public Transit, Shopping Nearby
Details
- Parcel number: 259400198
- Zoning: H12-MU4 sp:19
Construction
Type & style
- Home type: Townhouse
- Architectural style: Stacked Townhouse
- Property subtype: Row/Townhouse, Residential, Townhouse, Condominium
- Attached to another structure: Yes
Materials
- Brick
- Foundation: Concrete Perimeter
- Roof: Asphalt Shing
Condition
- 6-15 Years
- New construction: No
Utilities & green energy
- Sewer: Sewer (Municipal)
- Water: Municipal
Community & neighborhood
Location
- Region: Oakville
HOA & financial
HOA
- Has HOA: Yes
- HOA fee: C$432 monthly
- Amenities included: BBQs Permitted, Parking
Price history
| Date | Event | Price |
|---|---|---|
| 12/3/2025 | Sold | C$632,500C$641/sqft |
Source: ITSO #40766311 Report a problem | ||
Public tax history
Tax history is unavailable.
Neighborhood: Uptown Core
Nearby schools
GreatSchools rating
No schools nearby
We couldn't find any schools near this home.



