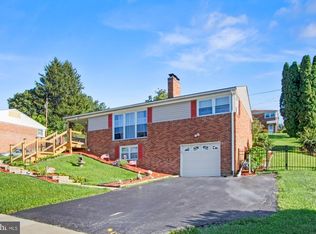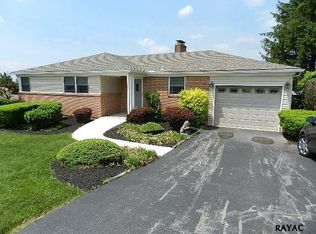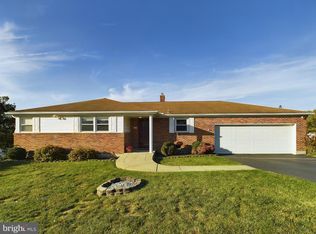Sold for $245,000
$245,000
2468 Wharton Rd, York, PA 17402
4beds
1,176sqft
Single Family Residence
Built in 1958
9,348 Square Feet Lot
$305,900 Zestimate®
$208/sqft
$2,120 Estimated rent
Home value
$305,900
$291,000 - $321,000
$2,120/mo
Zestimate® history
Loading...
Owner options
Explore your selling options
What's special
Welcome to 2468 Wharton Rd! Step inside to the spacious main living area, perfect for gathering or relaxing. The updated kitchen features generous counter space, plenty of storage, and modern appliances to make meal prep a breeze. On the main floor you’ll find spacious bedrooms and a fully updated bathroom. The lower level adds even more flexibility to use as a potential fourth bedroom, guest suite, home office, or an additional living area. A second full bathroom and laundry area add to the convenience. Enjoy the outdoors on the back patio and the convenience of an attached garage! Located near schools, parks, and shopping, this home has so much to offer!
Zillow last checked: 8 hours ago
Listing updated: July 21, 2025 at 04:55am
Listed by:
Melissa O'Connor 717-384-5317,
Iron Valley Real Estate of York County,
Co-Listing Agent: Terrie Myers 717-332-4911,
Iron Valley Real Estate of York County
Bought with:
Unrepresented Buyer
Unrepresented Buyer Office
Source: Bright MLS,MLS#: PAYK2084368
Facts & features
Interior
Bedrooms & bathrooms
- Bedrooms: 4
- Bathrooms: 2
- Full bathrooms: 2
- Main level bathrooms: 1
- Main level bedrooms: 3
Bedroom 1
- Level: Lower
Heating
- Forced Air, Natural Gas
Cooling
- Central Air, Electric
Appliances
- Included: Gas Water Heater
- Laundry: Hookup, In Basement
Features
- Basement: Partially Finished
- Number of fireplaces: 2
- Fireplace features: Brick, Wood Burning
Interior area
- Total structure area: 1,176
- Total interior livable area: 1,176 sqft
- Finished area above ground: 1,176
- Finished area below ground: 0
Property
Parking
- Total spaces: 3
- Parking features: Garage Door Opener, Garage Faces Front, Attached, Driveway
- Attached garage spaces: 1
- Uncovered spaces: 2
Accessibility
- Accessibility features: None
Features
- Levels: One
- Stories: 1
- Pool features: None
Lot
- Size: 9,348 sqft
Details
- Additional structures: Above Grade, Below Grade
- Parcel number: 460000502570000000
- Zoning: RESIDENTIAL
- Special conditions: Standard
Construction
Type & style
- Home type: SingleFamily
- Architectural style: Ranch/Rambler
- Property subtype: Single Family Residence
Materials
- Brick
- Foundation: Block
Condition
- New construction: No
- Year built: 1958
Utilities & green energy
- Sewer: Public Sewer
- Water: Public
Community & neighborhood
Location
- Region: York
- Subdivision: Haines Acres / East York
- Municipality: SPRINGETTSBURY TWP
Other
Other facts
- Listing agreement: Exclusive Agency
- Listing terms: Cash,Conventional
- Ownership: Fee Simple
Price history
| Date | Event | Price |
|---|---|---|
| 2/11/2026 | Listing removed | $2,200$2/sqft |
Source: Zillow Rentals Report a problem | ||
| 1/18/2026 | Listed for rent | $2,200$2/sqft |
Source: Zillow Rentals Report a problem | ||
| 7/18/2025 | Sold | $245,000-9.2%$208/sqft |
Source: | ||
| 6/19/2025 | Pending sale | $269,900$230/sqft |
Source: | ||
| 6/19/2025 | Listed for sale | $269,900+68.8%$230/sqft |
Source: | ||
Public tax history
| Year | Property taxes | Tax assessment |
|---|---|---|
| 2025 | $4,485 +2.6% | $128,200 |
| 2024 | $4,370 -0.6% | $128,200 |
| 2023 | $4,395 +9.7% | $128,200 |
Find assessor info on the county website
Neighborhood: East York
Nearby schools
GreatSchools rating
- 6/10East York El SchoolGrades: 3-5Distance: 0.3 mi
- 6/10York Suburban Middle SchoolGrades: 6-8Distance: 0.6 mi
- 8/10York Suburban Senior High SchoolGrades: 9-12Distance: 1.1 mi
Schools provided by the listing agent
- Middle: York Suburban
- High: York Suburban
- District: York Suburban
Source: Bright MLS. This data may not be complete. We recommend contacting the local school district to confirm school assignments for this home.
Get pre-qualified for a loan
At Zillow Home Loans, we can pre-qualify you in as little as 5 minutes with no impact to your credit score.An equal housing lender. NMLS #10287.
Sell with ease on Zillow
Get a Zillow Showcase℠ listing at no additional cost and you could sell for —faster.
$305,900
2% more+$6,118
With Zillow Showcase(estimated)$312,018


