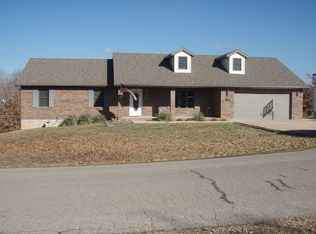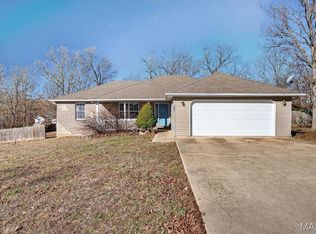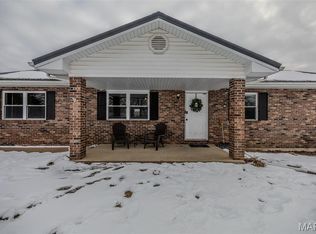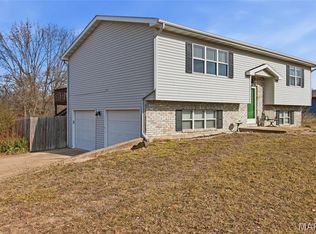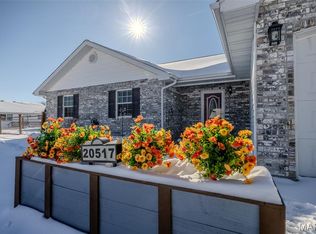Welcome to this beautifully maintained 3-bedroom, 2.5-bath home nestled on a spacious corner lot. From the moment you arrive, you’ll notice the pride of ownership and thoughtful upgrades that make this home truly stand out. Step inside to discover a warm and inviting interior. The heart of the home—the kitchen—was completely remodeled within the last five years and features quartz countertops, new cabinetry, a stylish backsplash, a modern sink, and updated fixtures that make cooking and hosting a joy. The living and dining areas provide a cozy atmosphere, perfect for gatherings or quiet evenings at home. You’ll find three generously sized bedrooms, including a spacious primary suite with its own private bath and plenty of closet space. Each bedroom is filled with natural light and offers comfort and privacy for family or guests. Both full bathrooms have been tastefully remodeled, offering a fresh, clean look and thoughtful finishes. Step outside to a newly built deck, ideal for enjoying your morning coffee or entertaining guests. The exterior of the home received a complete makeover with new siding installed last year, enhancing curb appeal and providing low-maintenance durability. Additional highlights include a 2-car attached garage and a gravel RV pad with a 30-amp plug—perfect for your camper, boat, or additional vehicles. This home is move-in ready and offers everything you need to live comfortably with style. Don’t miss your chance to make this gem your own!
Active under contract
Listing Provided by: RE/MAX Next Generation
Price cut: $23K (12/18)
$226,000
24680 Seattle Rd, Waynesville, MO 65583
3beds
1,891sqft
Est.:
Single Family Residence
Built in 1988
0.58 Acres Lot
$-- Zestimate®
$120/sqft
$-- HOA
What's special
Low-maintenance durabilityQuartz countertopsPlenty of closet spaceUpdated fixturesModern sinkSpacious primary suiteStylish backsplash
- 216 days |
- 73 |
- 1 |
Zillow last checked: 8 hours ago
Listing updated: January 10, 2026 at 09:50am
Listing Provided by:
Shelly Hendrix 417-532-4041,
RE/MAX Next Generation
Source: MARIS,MLS#: 25051156 Originating MLS: Lebanon Board of REALTORS
Originating MLS: Lebanon Board of REALTORS
Facts & features
Interior
Bedrooms & bathrooms
- Bedrooms: 3
- Bathrooms: 3
- Full bathrooms: 2
- 1/2 bathrooms: 1
- Main level bathrooms: 3
- Main level bedrooms: 3
Heating
- Electric, Heat Pump
Cooling
- Ceiling Fan(s), Central Air, Electric
Features
- Has basement: No
- Number of fireplaces: 1
- Fireplace features: Living Room, Wood Burning
Interior area
- Total structure area: 1,891
- Total interior livable area: 1,891 sqft
- Finished area above ground: 1,891
- Finished area below ground: 0
Property
Parking
- Total spaces: 2
- Parking features: Garage - Attached
- Attached garage spaces: 2
Features
- Levels: One
Lot
- Size: 0.58 Acres
- Features: Corner Lot
Details
- Parcel number: 079031000000016005
- Special conditions: Standard
Construction
Type & style
- Home type: SingleFamily
- Architectural style: Ranch
- Property subtype: Single Family Residence
Materials
- Brick, Vinyl Siding
Condition
- Year built: 1988
Utilities & green energy
- Sewer: Public Sewer
- Water: Public
Community & HOA
Community
- Subdivision: Hunters Point
HOA
- Has HOA: No
Location
- Region: Waynesville
Financial & listing details
- Price per square foot: $120/sqft
- Tax assessed value: $26,787
- Annual tax amount: $1,362
- Date on market: 7/28/2025
- Cumulative days on market: 216 days
- Listing terms: Cash,Conventional,FHA,USDA Loan,VA Loan
Estimated market value
Not available
Estimated sales range
Not available
Not available
Price history
Price history
| Date | Event | Price |
|---|---|---|
| 1/10/2026 | Contingent | $226,000$120/sqft |
Source: | ||
| 12/29/2025 | Listed for sale | $226,000$120/sqft |
Source: | ||
| 12/21/2025 | Contingent | $226,000$120/sqft |
Source: | ||
| 12/18/2025 | Price change | $226,000-9.2%$120/sqft |
Source: | ||
| 7/28/2025 | Listed for sale | $249,000+60.6%$132/sqft |
Source: | ||
| 7/17/2020 | Sold | -- |
Source: | ||
| 6/4/2020 | Pending sale | $155,000$82/sqft |
Source: Cross Creek Realty LLC #20034914 Report a problem | ||
| 5/27/2020 | Listed for sale | $155,000+7%$82/sqft |
Source: Cross Creek Realty LLC #20034914 Report a problem | ||
| 6/3/2016 | Sold | -- |
Source: | ||
| 4/9/2015 | Listing removed | $1,050$1/sqft |
Source: Eagle Realty Group & Associates Report a problem | ||
| 3/19/2015 | Price change | $1,050-4.5%$1/sqft |
Source: Eagle Realty Group & Associates Report a problem | ||
| 1/22/2015 | Listed for rent | $1,100-4.3%$1/sqft |
Source: Eagle Realty Group & Associates Report a problem | ||
| 6/17/2014 | Listing removed | $144,900$77/sqft |
Source: Cross Creek Realty, LLC #14033250 Report a problem | ||
| 6/12/2014 | Listed for sale | $144,900$77/sqft |
Source: Cross Creek Realty, LLC #14033250 Report a problem | ||
| 2/22/2013 | Listing removed | $1,150$1/sqft |
Source: Eagle Realty Group and Associates Report a problem | ||
| 1/30/2013 | Listed for rent | $1,150$1/sqft |
Source: Eagle Realty Group and Associates Report a problem | ||
| 12/13/2012 | Sold | -- |
Source: Public Record Report a problem | ||
| 5/4/2012 | Sold | -- |
Source: Public Record Report a problem | ||
Public tax history
Public tax history
| Year | Property taxes | Tax assessment |
|---|---|---|
| 2024 | $1,362 +2.4% | $26,787 |
| 2023 | $1,330 +7.3% | $26,787 |
| 2022 | $1,240 +1.4% | $26,787 +4.1% |
| 2021 | $1,223 +4% | $25,744 |
| 2020 | $1,176 | $25,744 +2% |
| 2019 | -- | $25,232 |
| 2018 | $1,156 +5.4% | $25,232 +12.4% |
| 2017 | $1,097 | $22,450 -11% |
| 2016 | $1,097 | $25,230 |
| 2015 | $1,097 +6.7% | $25,230 |
| 2014 | $1,028 -6.4% | $25,230 |
| 2010 | $1,098 | $25,230 |
Find assessor info on the county website
BuyAbility℠ payment
Est. payment
$1,280/mo
Principal & interest
$1165
Property taxes
$115
Climate risks
Neighborhood: 65583
Nearby schools
GreatSchools rating
- 4/106TH GRADE CENTERGrades: 6Distance: 1.2 mi
- 6/10Waynesville Sr. High SchoolGrades: 9-12Distance: 0.9 mi
- 4/10Waynesville Middle SchoolGrades: 7-8Distance: 1.2 mi
Schools provided by the listing agent
- Elementary: Waynesville R-Vi
- Middle: Waynesville Middle
- High: Waynesville High School
Source: MARIS. This data may not be complete. We recommend contacting the local school district to confirm school assignments for this home.
