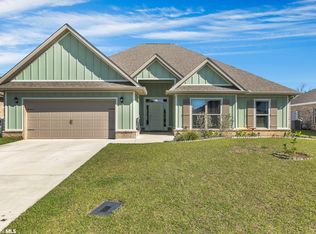Closed
$515,000
24693 Austin Rd, Daphne, AL 36526
4beds
2,611sqft
Residential
Built in 2017
0.51 Acres Lot
$520,500 Zestimate®
$197/sqft
$2,594 Estimated rent
Home value
$520,500
$489,000 - $557,000
$2,594/mo
Zestimate® history
Loading...
Owner options
Explore your selling options
What's special
Situated on a corner lot in Daphne's Waterford subdivision is this all brick Mesquite floor plan built by Truland Homes. Well maintained and move-in ready is the craftsman style home having 4 bedrooms and 3 full bathrooms, dining room and a separate breakfast area. It is beautifully appointed with hardwood floors, crown molding, granite counters, plenty of space for entertaining and living with an open floor plan anchored in the living room by a gas fireplace. The primary suite offers a large soaker tub, dual vanities, private water closet, massive shower and beautiful custom closet. Outdoors in the back, you'll step under a spacious covered back patio with endless options for outdoor living and more entertaining. Other home features include a Gold Fortified roof, central vacuum system, full tile showers irrigation system, gas and stainless appliances and termite bond. Waterford amenities include community clubhouse, private pool and playground.
Zillow last checked: 8 hours ago
Listing updated: July 11, 2024 at 05:46pm
Listed by:
Jake DeVantier 901-485-8426,
Local Property Inc.
Bought with:
Chris Strom
Anchor South Property Services
Source: Baldwin Realtors,MLS#: 361438
Facts & features
Interior
Bedrooms & bathrooms
- Bedrooms: 4
- Bathrooms: 3
- Full bathrooms: 3
- Main level bedrooms: 4
Primary bedroom
- Features: 1st Floor Primary, Fireplace, Walk-In Closet(s)
- Level: Main
- Area: 272
- Dimensions: 17 x 16
Bedroom 2
- Level: Main
- Area: 156
- Dimensions: 12 x 13
Bedroom 3
- Level: Main
- Area: 110
- Dimensions: 11 x 10
Bedroom 4
- Level: Main
- Area: 154
- Dimensions: 14 x 11
Primary bathroom
- Features: Double Vanity, Soaking Tub, Separate Shower, Private Water Closet
Dining room
- Features: Breakfast Area-Kitchen
- Level: Main
- Area: 132
- Dimensions: 11 x 12
Kitchen
- Level: Main
- Area: 80
- Dimensions: 10 x 8
Heating
- Central
Cooling
- Electric
Appliances
- Included: Disposal, Microwave, Gas Range, Refrigerator w/Ice Maker
Features
- Central Vacuum, Ceiling Fan(s), En-Suite
- Flooring: Carpet, Tile, Wood
- Has basement: No
- Number of fireplaces: 1
- Fireplace features: Living Room, Wood Burning
Interior area
- Total structure area: 2,611
- Total interior livable area: 2,611 sqft
Property
Parking
- Total spaces: 2
- Parking features: Attached, Garage, On Street, Garage Door Opener
- Has attached garage: Yes
- Covered spaces: 2
- Has uncovered spaces: Yes
Features
- Levels: One
- Stories: 1
- Patio & porch: Covered, Patio, Rear Porch, Front Porch
- Exterior features: Irrigation Sprinkler, Termite Contract
- Pool features: Community, Association
- Has view: Yes
- View description: None
- Waterfront features: No Waterfront
Lot
- Size: 0.51 Acres
- Dimensions: 110 x 202
- Features: Less than 1 acre
Details
- Parcel number: 4307260000004.011
Construction
Type & style
- Home type: SingleFamily
- Architectural style: Craftsman
- Property subtype: Residential
Materials
- Brick
- Foundation: Slab
- Roof: Composition
Condition
- Resale
- New construction: No
- Year built: 2017
Utilities & green energy
- Gas: Gas-Natural
- Sewer: Grinder Pump, Public Sewer
- Water: Public, Belforest Water
- Utilities for property: Natural Gas Connected, Fairhope Utilities, Riviera Utilities
Community & neighborhood
Security
- Security features: Smoke Detector(s)
Community
- Community features: BBQ Area, Clubhouse, Fitness Center, Meeting Room, Pool
Location
- Region: Daphne
- Subdivision: Waterford
HOA & financial
HOA
- Has HOA: Yes
- HOA fee: $770 annually
- Services included: Association Management, Insurance, Maintenance Grounds, Reserve Fund, Taxes-Common Area, Clubhouse, Pool
Other
Other facts
- Price range: $515K - $515K
- Ownership: Whole/Full
Price history
| Date | Event | Price |
|---|---|---|
| 7/11/2024 | Sold | $515,000-1.9%$197/sqft |
Source: | ||
| 6/12/2024 | Pending sale | $525,000$201/sqft |
Source: | ||
| 4/25/2024 | Listed for sale | $525,000+66.7%$201/sqft |
Source: | ||
| 2/26/2018 | Sold | $315,000$121/sqft |
Source: | ||
Public tax history
| Year | Property taxes | Tax assessment |
|---|---|---|
| 2025 | $1,124 -15.3% | $46,640 +5.4% |
| 2024 | $1,327 -1.7% | $44,260 -1.6% |
| 2023 | $1,350 | $45,000 +16.5% |
Find assessor info on the county website
Neighborhood: 36526
Nearby schools
GreatSchools rating
- 10/10Belforest Elementary SchoolGrades: PK-6Distance: 1.5 mi
- 5/10Daphne Middle SchoolGrades: 7-8Distance: 2.7 mi
- 10/10Daphne High SchoolGrades: 9-12Distance: 3.8 mi
Schools provided by the listing agent
- Elementary: Belforest Elementary School
- Middle: Daphne Middle
- High: Daphne High
Source: Baldwin Realtors. This data may not be complete. We recommend contacting the local school district to confirm school assignments for this home.
Get pre-qualified for a loan
At Zillow Home Loans, we can pre-qualify you in as little as 5 minutes with no impact to your credit score.An equal housing lender. NMLS #10287.
Sell for more on Zillow
Get a Zillow Showcase℠ listing at no additional cost and you could sell for .
$520,500
2% more+$10,410
With Zillow Showcase(estimated)$530,910

