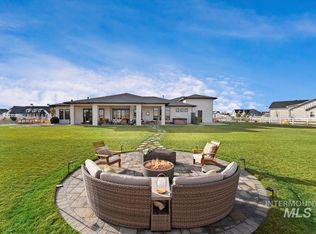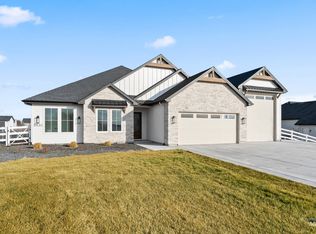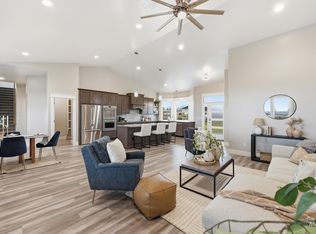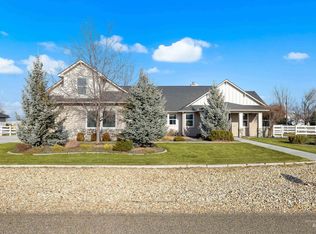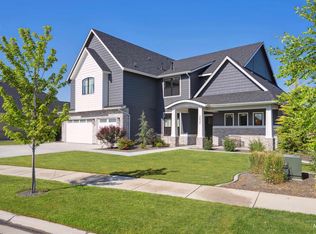Welcome to this spacious Middleton home with mountain views and premium features. This meticulously maintained, turn-key property offers 2,967 sq feet of living space, boasting a thoughtfully designed split floor plan including a dedicated office and upstairs bonus room. Situated on 1.4 fully landscaped acres, offering peaceful views of Bogus Basin and a lifestyle of comfort and quality. Enjoy the high-end details throughout the home including real wood shutters, a full-stone gas fireplace, and a well appointed kitchen with stainless steel appliances and a gas range. This home also offers a water softener/filtration system and large covered patio. Outside the massive 43-foot RV garage with rear access roll-up door offers ideal storage or workspace opportunities. With chickens and livestock allowed, you can embrace the rural lifestyle while remaining minutes from town.
New
$1,200,000
24696 Regal Rd, Middleton, ID 83644
4beds
3baths
2,967sqft
Est.:
Single Family Residence
Built in 2021
1.41 Acres Lot
$1,186,600 Zestimate®
$404/sqft
$21/mo HOA
What's special
Full-stone gas fireplaceDedicated officeMountain viewsUpstairs bonus roomStainless steel appliancesReal wood shuttersLarge covered patio
- 15 hours |
- 445 |
- 19 |
Zillow last checked: 8 hours ago
Listing updated: 22 hours ago
Listed by:
Nicole Cherry 208-991-8208,
Homes of Idaho
Source: IMLS,MLS#: 98975351
Tour with a local agent
Facts & features
Interior
Bedrooms & bathrooms
- Bedrooms: 4
- Bathrooms: 3
- Main level bathrooms: 3
- Main level bedrooms: 4
Primary bedroom
- Level: Main
- Area: 240
- Dimensions: 16 x 15
Bedroom 2
- Level: Main
- Area: 132
- Dimensions: 11 x 12
Bedroom 3
- Level: Main
- Area: 132
- Dimensions: 11 x 12
Bedroom 4
- Level: Main
- Area: 132
- Dimensions: 11 x 12
Kitchen
- Level: Main
- Area: 312
- Dimensions: 26 x 12
Office
- Level: Main
- Area: 110
- Dimensions: 10 x 11
Heating
- Forced Air
Cooling
- Central Air
Appliances
- Included: Gas Water Heater, Tank Water Heater, Dishwasher, Disposal, Double Oven, Oven/Range Built-In, Water Softener Owned, Gas Range
Features
- Bed-Master Main Level, Den/Office, Great Room, Double Vanity, Central Vacuum Plumbed, Walk-In Closet(s), Loft, Breakfast Bar, Pantry, Kitchen Island, Quartz Counters, Number of Baths Main Level: 3, Bonus Room Size: 23x12, Bonus Room Level: Upper
- Has basement: No
- Has fireplace: Yes
- Fireplace features: Gas
Interior area
- Total structure area: 2,967
- Total interior livable area: 2,967 sqft
- Finished area above ground: 2,967
- Finished area below ground: 0
Property
Parking
- Total spaces: 3
- Parking features: Garage (Drive Through Doors)
- Garage spaces: 3
Features
- Levels: Single w/ Upstairs Bonus Room
- Patio & porch: Covered Patio/Deck
- Fencing: Vinyl
Lot
- Size: 1.41 Acres
- Dimensions: 410 x 350
- Features: 1 - 4.99 AC, Full Sprinkler System
Details
- Parcel number: R3759540100
Construction
Type & style
- Home type: SingleFamily
- Property subtype: Single Family Residence
Materials
- Frame, HardiPlank Type, Circ./Cond - Crawl Space
- Foundation: Crawl Space
- Roof: Composition
Condition
- Year built: 2021
Details
- Builder name: Tradition
Utilities & green energy
- Sewer: Septic Tank
- Water: Well
- Utilities for property: Broadband Internet
Community & HOA
Community
- Subdivision: Cascade Hills
HOA
- Has HOA: Yes
- HOA fee: $250 annually
Location
- Region: Middleton
Financial & listing details
- Price per square foot: $404/sqft
- Tax assessed value: $945,100
- Annual tax amount: $3,273
- Date on market: 2/19/2026
- Listing terms: Cash,Conventional,VA Loan
- Ownership: Fee Simple
- Road surface type: Paved
Estimated market value
$1,186,600
$1.13M - $1.25M
$3,420/mo
Price history
Price history
Price history is unavailable.
Public tax history
Public tax history
| Year | Property taxes | Tax assessment |
|---|---|---|
| 2025 | -- | $945,100 +10.2% |
| 2024 | $3,182 -7.2% | $857,300 -1.2% |
| 2023 | $3,429 -2% | $867,700 -3.2% |
| 2022 | $3,500 +259.4% | $896,410 +592.9% |
| 2021 | $974 | $129,370 |
Find assessor info on the county website
BuyAbility℠ payment
Est. payment
$6,689/mo
Principal & interest
$6188
Property taxes
$480
HOA Fees
$21
Climate risks
Neighborhood: 83644
Nearby schools
GreatSchools rating
- 8/10Middleton Mill Creek Elementary SchoolGrades: PK-5Distance: 2.4 mi
- NAMiddleton Middle SchoolGrades: 6-8Distance: 3.4 mi
- 8/10Middleton High SchoolGrades: 9-12Distance: 4 mi
Schools provided by the listing agent
- Elementary: Mill Creek
- Middle: Middleton Jr
- High: Middleton
- District: Middleton School District #134
Source: IMLS. This data may not be complete. We recommend contacting the local school district to confirm school assignments for this home.
