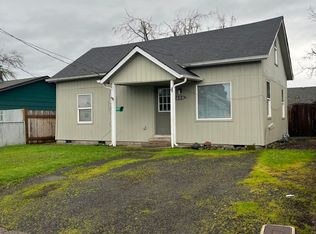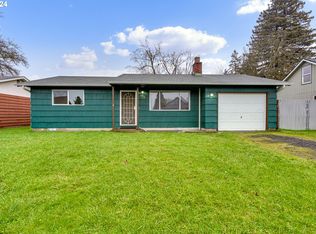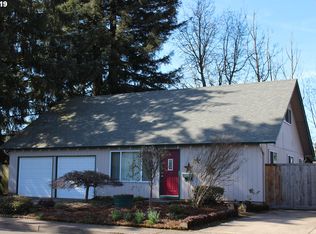Sold
$340,500
247 37th St, Springfield, OR 97478
3beds
1,456sqft
Residential, Manufactured Home
Built in 1992
5,662.8 Square Feet Lot
$346,600 Zestimate®
$234/sqft
$1,658 Estimated rent
Home value
$346,600
$329,000 - $364,000
$1,658/mo
Zestimate® history
Loading...
Owner options
Explore your selling options
What's special
This extensively remodeled manufactured home is on it's own land and boasts three bedrooms and two bathrooms. The spacious primary bedroom suite features a walk-in shower and a generous walk-in closet, adding a touch of luxury. The large kitchen, equipped with a breakfast bar, seamlessly opens up to the open-concept living room, creating a spacious and interconnected living area. The property includes a fenced backyard with a tool shed for those many projects. The addition of the charming Casita enhances the living space, offering versatility for various uses. Whether you're looking for a family home or a space for guests and home office, this remodeled 1992 MFH offers modern amenities and thoughtful design in a desirable Springfield location. Open House 2/10/24 12-2
Zillow last checked: 8 hours ago
Listing updated: September 09, 2024 at 05:05pm
Listed by:
Keri Warner 541-521-0415,
Coldwell Banker Professional Group
Bought with:
Lynn Hunter, 960300171
Valley Real Estate
Source: RMLS (OR),MLS#: 24397423
Facts & features
Interior
Bedrooms & bathrooms
- Bedrooms: 3
- Bathrooms: 2
- Full bathrooms: 2
- Main level bathrooms: 2
Primary bedroom
- Level: Main
Bedroom 2
- Level: Main
Bedroom 3
- Level: Main
Dining room
- Level: Main
Kitchen
- Level: Main
Living room
- Level: Main
Heating
- Ductless, Forced Air, Mini Split
Cooling
- Has cooling: Yes
Appliances
- Included: Dishwasher, Free-Standing Range, Free-Standing Refrigerator, Range Hood, Stainless Steel Appliance(s), Electric Water Heater
Features
- Granite, High Ceilings, Pantry
- Flooring: Wall to Wall Carpet
- Windows: Double Pane Windows, Vinyl Frames
- Basement: Crawl Space
Interior area
- Total structure area: 1,456
- Total interior livable area: 1,456 sqft
Property
Parking
- Parking features: Driveway, On Street
- Has uncovered spaces: Yes
Accessibility
- Accessibility features: Builtin Lighting, Kitchen Cabinets, Parking, Walkin Shower, Accessibility
Features
- Levels: One
- Stories: 1
- Patio & porch: Deck, Porch
- Exterior features: Yard
- Fencing: Fenced
Lot
- Size: 5,662 sqft
- Features: Level, SqFt 5000 to 6999
Details
- Additional structures: ToolShed
- Parcel number: 0122968
- Zoning: LDR
Construction
Type & style
- Home type: MobileManufactured
- Property subtype: Residential, Manufactured Home
Materials
- Wood Composite
- Foundation: Block
- Roof: Composition
Condition
- Updated/Remodeled
- New construction: No
- Year built: 1992
Utilities & green energy
- Sewer: Public Sewer
- Water: Public
Community & neighborhood
Location
- Region: Springfield
Other
Other facts
- Body type: Double Wide
- Listing terms: Cash,Conventional,FHA,VA Loan
- Road surface type: Paved
Price history
| Date | Event | Price |
|---|---|---|
| 3/11/2024 | Sold | $340,500+1.6%$234/sqft |
Source: | ||
| 2/12/2024 | Pending sale | $335,000$230/sqft |
Source: | ||
| 2/9/2024 | Listed for sale | $335,000+74.3%$230/sqft |
Source: | ||
| 9/8/2023 | Sold | $192,230+48%$132/sqft |
Source: Public Record Report a problem | ||
| 4/30/2009 | Listing removed | $129,900-0.1%$89/sqft |
Source: Homes & Land #8080652 Report a problem | ||
Public tax history
| Year | Property taxes | Tax assessment |
|---|---|---|
| 2025 | $2,752 +1.6% | $150,081 +3% |
| 2024 | $2,708 +39.3% | $145,710 +37.4% |
| 2023 | $1,943 +3.4% | $106,029 +3% |
Find assessor info on the county website
Neighborhood: 97478
Nearby schools
GreatSchools rating
- 2/10Riverbend Elementary SchoolGrades: K-5Distance: 1.5 mi
- 5/10Briggs Middle SchoolGrades: 6-8Distance: 1.9 mi
- 5/10Thurston High SchoolGrades: 9-12Distance: 2.6 mi
Schools provided by the listing agent
- Elementary: Riverbend
- Middle: Briggs
- High: Thurston
Source: RMLS (OR). This data may not be complete. We recommend contacting the local school district to confirm school assignments for this home.


