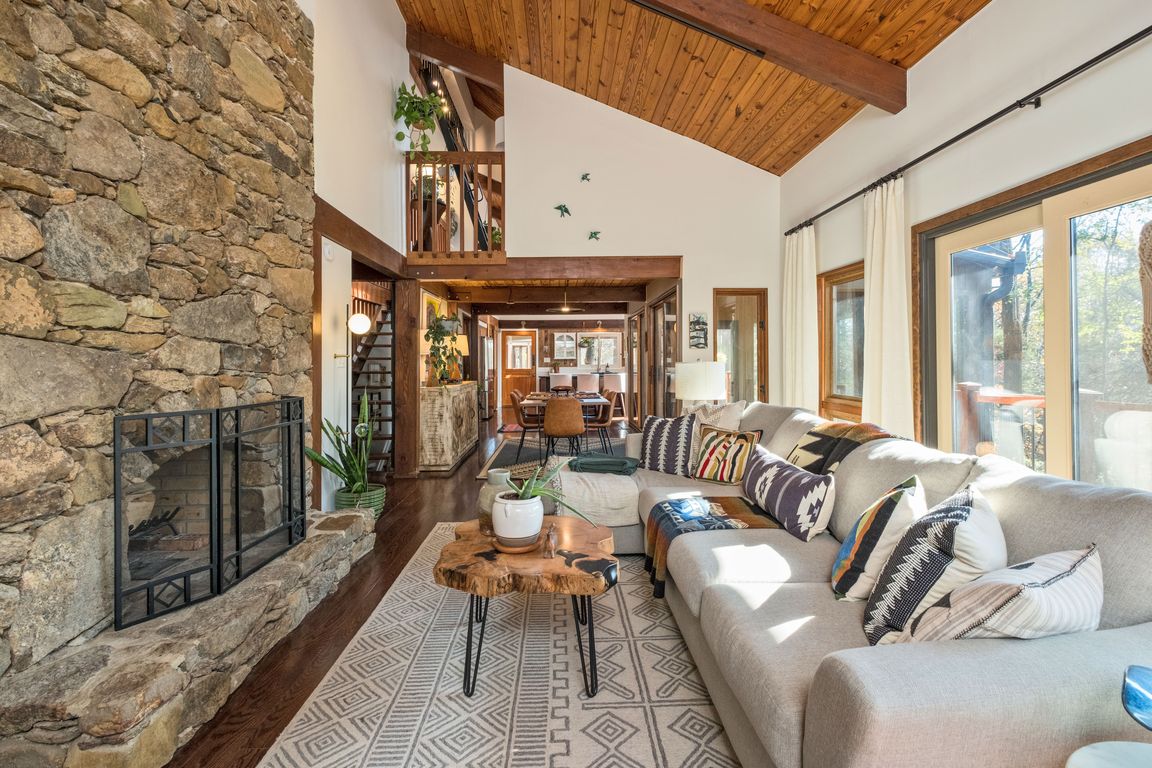
Active
$850,000
4beds
3,091sqft
247 Blue Rock Rdg, Charlottesville, VA 22903
4beds
3,091sqft
Single family residence
Built in 1979
2.40 Acres
2 Carport spaces
$275 price/sqft
$262 quarterly HOA fee
What's special
Beautiful mountain viewsContemporary finishesModern upgradesPost-and-beam homeQuiet sought-after neighborhoodTimeless architectureSpacious open layout
Discover the perfect blend of craftsmanship and comfort in this stunning post-and-beam home set on 2.4 private, wooded acres with beautiful mountain views. Flooded with natural light and rich with character, this 4-bedroom, 3.5-bath home has been thoughtfully updated throughout for modern living. Step inside to find all-new hardwood floors and ...
- 2 days |
- 3,809 |
- 279 |
Source: CAAR,MLS#: 671144 Originating MLS: Charlottesville Area Association of Realtors
Originating MLS: Charlottesville Area Association of Realtors
Travel times
Living Room
Kitchen
Dining Room
Zillow last checked: 8 hours ago
Listing updated: 16 hours ago
Listed by:
KARYN TRUMBULL 434-989-4847,
NEST REALTY GROUP
Source: CAAR,MLS#: 671144 Originating MLS: Charlottesville Area Association of Realtors
Originating MLS: Charlottesville Area Association of Realtors
Facts & features
Interior
Bedrooms & bathrooms
- Bedrooms: 4
- Bathrooms: 4
- Full bathrooms: 3
- 1/2 bathrooms: 1
- Main level bathrooms: 1
- Main level bedrooms: 1
Rooms
- Room types: Bathroom, Bedroom, Dining Room, Family Room, Full Bath, Half Bath, Kitchen, Laundry, Loft, Office, Recreation, Utility Room
Primary bedroom
- Level: Second
Bedroom
- Level: First
Bedroom
- Level: Second
Bedroom
- Level: Basement
Primary bathroom
- Level: Second
Bathroom
- Level: First
Bathroom
- Level: Basement
Other
- Level: Basement
Dining room
- Level: First
Family room
- Level: First
Half bath
- Level: Second
Kitchen
- Level: First
Laundry
- Level: First
Laundry
- Level: Basement
Loft
- Level: Second
Office
- Level: First
Recreation
- Level: Basement
Utility room
- Level: Basement
Heating
- Central, Heat Pump
Cooling
- Central Air, Heat Pump
Appliances
- Included: Dishwasher, Gas Cooktop, Refrigerator, Dryer, Water Softener, Washer
Features
- Primary Downstairs, Multiple Primary Suites, Remodeled, Second Kitchen, Skylights, Home Office, Kitchen Island, Loft, Utility Room
- Flooring: Ceramic Tile, Hardwood, Slate
- Windows: Casement Window(s), Insulated Windows, Skylight(s)
- Basement: Exterior Entry,Interior Entry,Partially Finished,Walk-Out Access,Apartment
- Number of fireplaces: 2
- Fireplace features: Two, Stone, Wood Burning
Interior area
- Total structure area: 3,548
- Total interior livable area: 3,091 sqft
- Finished area above ground: 2,148
- Finished area below ground: 943
Video & virtual tour
Property
Parking
- Total spaces: 2
- Parking features: Asphalt, Off Street
- Carport spaces: 2
Features
- Levels: Two
- Stories: 2
- Patio & porch: Deck, Front Porch, Glass Enclosed, Patio, Porch, Wood
- Exterior features: Mature Trees/Landscape
- Has view: Yes
- View description: Mountain(s), Trees/Woods
Lot
- Size: 2.4 Acres
- Features: Landscaped, Native Plants, Private, Wooded
Details
- Parcel number: 073B0010004100
- Zoning description: PUD Planned Unit Development
Construction
Type & style
- Home type: SingleFamily
- Architectural style: Saltbox
- Property subtype: Single Family Residence
Materials
- Board & Batten Siding, Stick Built, Wood Siding
- Roof: Composition,Shingle
Condition
- Updated/Remodeled
- New construction: No
- Year built: 1979
Utilities & green energy
- Electric: Underground
- Sewer: Septic Tank
- Water: Community/Coop
- Utilities for property: Cable Available, Propane
Community & HOA
Community
- Security: Smoke Detector(s), Surveillance System
- Subdivision: PEACOCK HILL
HOA
- Has HOA: Yes
- Amenities included: Boat Dock, Boat Ramp, Picnic Area, Playground, Tennis Court(s), Trail(s), Water
- Services included: Association Management, Insurance, Playground, Reserve Fund, Road Maintenance, Snow Removal, Tennis Courts, Trash
- HOA fee: $262 quarterly
Location
- Region: Charlottesville
Financial & listing details
- Price per square foot: $275/sqft
- Tax assessed value: $441,800
- Annual tax amount: $2,950
- Date on market: 11/14/2025
- Cumulative days on market: 3 days