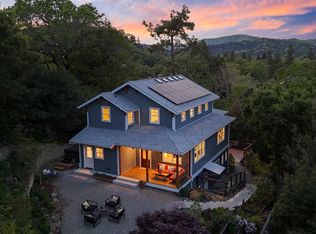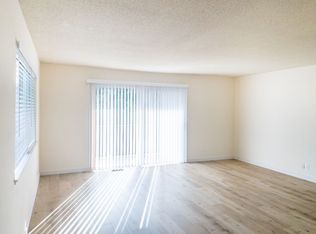Sold for $3,500,000
$3,500,000
247 Crescent Road, San Anselmo, CA 94960
4beds
3,081sqft
Single Family Residence
Built in 1917
0.51 Acres Lot
$3,533,200 Zestimate®
$1,136/sqft
$7,248 Estimated rent
Home value
$3,533,200
$3.18M - $3.96M
$7,248/mo
Zestimate® history
Loading...
Owner options
Explore your selling options
What's special
Nestled in one of San Anselmo's most sought-after neighborhoods, just minutes to the heart of the vibrant downtown scene, this lovingly maintained European-inspired Estate offers classic architectural details, today's sought-after amenities, and a private sanctuary setting with lushly landscaped grounds and breathtaking views out of every window. An elegant living room sets the tone as you enter this gracious vintage home, offering an open, sunlit space. The spacious dining room features an elegant fireplace and chandelier. The chef's kitchen is accessed through French doors and provides a large center island with breakfast bar, an abundance of cabinetry, a sunlit desk area, and high-end stainless-steel appliances. The luxurious primary bedroom suite features access to a private balcony with breathtaking panoramic views, a window seat, and a large walk-in closet with built-ins. The spa-like bathroom offers a double sink vanity, a separate shower, and a tub. Three additional bedrooms and baths, plus a den/study, comprise the floor plan. Tastefully updated throughout with open living spaces, and an effortless indoor-outdoor flow. With easy access to downtown San Anselmo, top-rated schools, and local trails, this move-in ready gem offers privacy, comfort, and the best of Marin!
Zillow last checked: 8 hours ago
Listing updated: August 14, 2025 at 06:24am
Listed by:
Falla Associates DRE #01255172,
Golden Gate Sotheby's Internat 415-456-1200
Bought with:
Kimberly Portner, DRE #01708439
Nested Real Estate
Source: BAREIS,MLS#: 325044787 Originating MLS: Marin County
Originating MLS: Marin County
Facts & features
Interior
Bedrooms & bathrooms
- Bedrooms: 4
- Bathrooms: 4
- Full bathrooms: 4
Primary bedroom
- Features: Balcony, Sitting Area, Walk-In Closet(s)
Bedroom
- Level: Main,Upper
Primary bathroom
- Features: Double Vanity, Shower Stall(s), Soaking Tub, Stone, Window
Bathroom
- Level: Main,Upper
Dining room
- Level: Main
Kitchen
- Features: Kitchen Island, Slab Counter
- Level: Main
Living room
- Features: View
- Level: Main
Heating
- Central
Cooling
- Central Air
Appliances
- Included: Built-In Electric Oven, Dishwasher, Disposal, Free-Standing Gas Range, Free-Standing Refrigerator, Range Hood, Ice Maker, Microwave, Wine Refrigerator, Other, Dryer, Washer
- Laundry: Ground Floor
Features
- Flooring: Carpet, Marble, Tile, Wood
- Has basement: No
- Number of fireplaces: 2
- Fireplace features: Brick, Outside, Dining Room
Interior area
- Total structure area: 3,081
- Total interior livable area: 3,081 sqft
Property
Parking
- Total spaces: 3
- Parking features: Detached, Garage Door Opener, Garage Faces Front, Open
- Garage spaces: 2
- Uncovered spaces: 1
Features
- Levels: Two
- Stories: 2
- Patio & porch: Front Porch, Deck
- Exterior features: Balcony, Built-In Barbeque
- Fencing: Fenced,Masonry
- Has view: Yes
- View description: Downtown, Hills, Mt Tamalpais, Panoramic, Valley
Lot
- Size: 0.51 Acres
- Features: Auto Sprinkler F&R, Flag Lot, Garden, Private
Details
- Additional structures: Greenhouse, Shed(s)
- Parcel number: 00722254
- Special conditions: Standard
Construction
Type & style
- Home type: SingleFamily
- Architectural style: Craftsman,Vintage
- Property subtype: Single Family Residence
Materials
- Roof: Composition
Condition
- Year built: 1917
Utilities & green energy
- Sewer: Public Sewer
- Water: Public
- Utilities for property: Public
Community & neighborhood
Location
- Region: San Anselmo
HOA & financial
HOA
- Has HOA: No
Price history
| Date | Event | Price |
|---|---|---|
| 8/5/2025 | Sold | $3,500,000-6.7%$1,136/sqft |
Source: | ||
| 8/1/2025 | Pending sale | $3,750,000$1,217/sqft |
Source: | ||
| 7/17/2025 | Price change | $3,750,000-6.1%$1,217/sqft |
Source: | ||
| 6/4/2025 | Price change | $3,995,000-6%$1,297/sqft |
Source: | ||
| 5/15/2025 | Listed for sale | $4,250,000$1,379/sqft |
Source: | ||
Public tax history
| Year | Property taxes | Tax assessment |
|---|---|---|
| 2025 | $21,901 +3.4% | $1,582,611 +2% |
| 2024 | $21,178 +0.8% | $1,551,582 +2% |
| 2023 | $21,017 +1% | $1,521,162 +2% |
Find assessor info on the county website
Neighborhood: 94960
Nearby schools
GreatSchools rating
- 8/10Wade Thomas Elementary SchoolGrades: K-5Distance: 0.2 mi
- 8/10White Hill Middle SchoolGrades: 6-8Distance: 3 mi
- 9/10Archie Williams High SchoolGrades: 9-12Distance: 0.8 mi
Schools provided by the listing agent
- District: Ross Valley
Source: BAREIS. This data may not be complete. We recommend contacting the local school district to confirm school assignments for this home.

