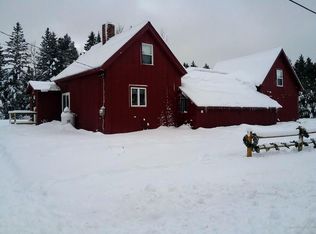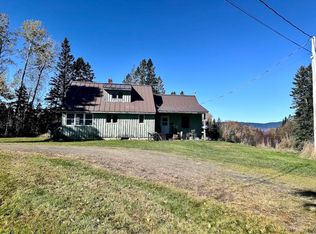Closed
$890,000
247 Dallas Hill Road, Dallas Plt, ME 04970
4beds
3,308sqft
Single Family Residence
Built in 2006
0.92 Acres Lot
$895,700 Zestimate®
$269/sqft
$4,097 Estimated rent
Home value
$895,700
Estimated sales range
Not available
$4,097/mo
Zestimate® history
Loading...
Owner options
Explore your selling options
What's special
Custom-Built Home Just Minutes from Downtown Rangeley!
Welcome to a warm and inviting home full of character and quality craftsmanship. From the moment you walk in, you'll notice the charming exposed beams, hardwood floors, and a beautiful stone hearth with a super-efficient pellet stove—perfect for those cozy mountain nights.
The kitchen is both stylish and functional, with sleek soapstone countertops, high-end appliances, and custom cabinetry that gives you plenty of space and storage. You'll also find built-ins throughout the home to help keep everything organized. Laundry is located in the basement, but there's also a hookup on the first floor if you're looking for one-level living.
There are two spacious primary suites, each with its own private bath and walk-in closet—one even has a big soaking tub to relax in after a long day. A tiled mudroom connects the house to the heated attached two-car garage, and there's a second heated detached two-car garage for all your outdoor toys and gear. EV charger included for your electric vehicles!
Heating is easy and efficient with radiant floors in the basement and hot water baseboards throughout the house, plus the cozy pellet stove as a bonus.
Outside, you'll love the beautiful landscaping with mature perennials and apple trees, a new whole-house generator, and a brand-new Hot Springs hot tub right off the back deck. There's even a built-in propane fireplace for easy, no-fuss outdoor fires.
You're just minutes from downtown Rangeley, close to the lake, six miles to Saddleback for skiing, biking and hiking and only 1.3 miles to the golf course on Dallas Hill Rd. Whether you're looking for a full-time home or a mountain getaway, this one checks all the boxes! Sellers are open to offers that include furnishings and decor to make this home turn key. This is one of those properties you truly need to see in person to appreciate. Seller holds an active real estate license in Maine.Home has been pre-inspect
Zillow last checked: 8 hours ago
Listing updated: September 12, 2025 at 09:12am
Listed by:
Portside Real Estate Group
Bought with:
Morton & Furbish Agency
Source: Maine Listings,MLS#: 1631161
Facts & features
Interior
Bedrooms & bathrooms
- Bedrooms: 4
- Bathrooms: 3
- Full bathrooms: 3
Primary bedroom
- Features: Above Garage, Built-in Features, Full Bath, Jetted Tub, Separate Shower, Walk-In Closet(s)
- Level: Second
Bedroom 2
- Features: Closet
- Level: First
Bedroom 3
- Features: Closet, Full Bath, Separate Shower, Suite, Walk-In Closet(s)
- Level: First
Bedroom 4
- Features: Built-in Features
- Level: Second
Dining room
- Features: Dining Area
- Level: First
Great room
- Features: Cathedral Ceiling(s), Heat Stove
- Level: First
Kitchen
- Features: Breakfast Nook, Eat-in Kitchen
- Level: First
Mud room
- Level: First
Heating
- Baseboard, Direct Vent Heater, Hot Water, Radiant, Pellet Stove
Cooling
- None
Appliances
- Included: Dishwasher, Dryer, Microwave, Gas Range, Refrigerator, Washer
Features
- 1st Floor Bedroom, 1st Floor Primary Bedroom w/Bath, Bathtub, Shower, Storage, Walk-In Closet(s), Primary Bedroom w/Bath
- Flooring: Carpet, Tile, Wood
- Basement: Doghouse,Interior Entry,Full,Unfinished
- Number of fireplaces: 1
Interior area
- Total structure area: 3,308
- Total interior livable area: 3,308 sqft
- Finished area above ground: 3,308
- Finished area below ground: 0
Property
Parking
- Total spaces: 4
- Parking features: Other, 5 - 10 Spaces, On Site, Electric Vehicle Charging Station(s), Garage Door Opener, Detached, Heated Garage, Storage
- Attached garage spaces: 4
Features
- Patio & porch: Deck, Porch
- Has spa: Yes
- Has view: Yes
- View description: Trees/Woods
Lot
- Size: 0.92 Acres
- Features: Near Golf Course, Near Shopping, Near Town, Rural, Ski Resort, Level, Landscaped, Wooded
Details
- Parcel number: DALLM002L101B
- Zoning: RES
- Other equipment: Generator
Construction
Type & style
- Home type: SingleFamily
- Architectural style: Chalet
- Property subtype: Single Family Residence
Materials
- Wood Frame, Wood Siding
- Roof: Shingle
Condition
- Year built: 2006
Utilities & green energy
- Electric: Circuit Breakers
- Sewer: Private Sewer, Septic Design Available
- Water: Private, Well
Green energy
- Energy efficient items: Ceiling Fans
Community & neighborhood
Security
- Security features: Air Radon Mitigation System
Location
- Region: Dallas Plt
Other
Other facts
- Road surface type: Paved
Price history
| Date | Event | Price |
|---|---|---|
| 9/12/2025 | Pending sale | $900,000+1.1%$272/sqft |
Source: | ||
| 9/11/2025 | Sold | $890,000-1.1%$269/sqft |
Source: | ||
| 8/20/2025 | Contingent | $900,000$272/sqft |
Source: | ||
| 7/20/2025 | Listed for sale | $900,000+50.3%$272/sqft |
Source: | ||
| 11/15/2021 | Sold | $599,000$181/sqft |
Source: | ||
Public tax history
| Year | Property taxes | Tax assessment |
|---|---|---|
| 2024 | $3,459 +18.2% | $386,010 |
| 2023 | $2,926 +3.3% | $386,010 |
| 2022 | $2,833 +7.3% | $386,010 |
Find assessor info on the county website
Neighborhood: 04970
Nearby schools
GreatSchools rating
- 4/10Rangeley Lakes Regional SchoolGrades: PK-12Distance: 2.2 mi

Get pre-qualified for a loan
At Zillow Home Loans, we can pre-qualify you in as little as 5 minutes with no impact to your credit score.An equal housing lender. NMLS #10287.

