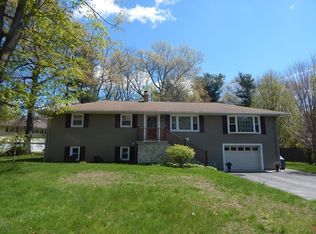Want to live right outside of Worcester but only minutes away? This well-loved bright and airy 3-bedroom ranch in Holden won't last. Recently updated kitchen with granite counters and stainless steel appliances. Perfect island for entertaining during the holidays and off of the kitchen is a sunroom for those fall, spring or summer gatherings. All bedrooms have hardwood floors. The carpeted living room has a spacious window to let lots of light in. The main bathroom has been recently painted on the first floor. Basement has a nice carpeted family room and home office with another bathroom recently updated. Would be a great home for an in-law setup! This home has a nice level yard easy to maintain. Recent upgrades have been made on moulding and some interior doors along with central air! Blocked showings ONLY on Sunday, September 27th from 1 to 4 p.m. and all buyers must be accompanied by their buyers' agent. All offers will be considered and reviewed by Monday, September 28th at 7 p.m.
This property is off market, which means it's not currently listed for sale or rent on Zillow. This may be different from what's available on other websites or public sources.
