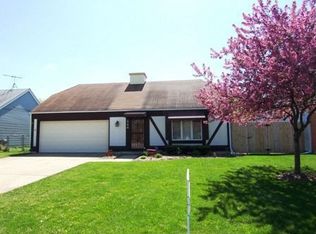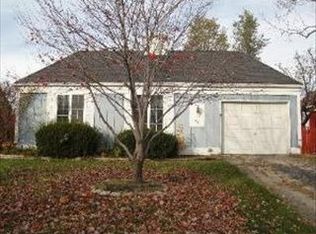Closed
$225,000
247 Fernwood Rd, Montgomery, IL 60538
3beds
1,212sqft
Single Family Residence
Built in 1979
5,488.56 Square Feet Lot
$291,100 Zestimate®
$186/sqft
$2,207 Estimated rent
Home value
$291,100
$277,000 - $306,000
$2,207/mo
Zestimate® history
Loading...
Owner options
Explore your selling options
What's special
*** LOCATED IN OSWEGO SCHOOL DISTRICT #308 *** SUNNY AND SPACIOUS 3 BEDROOM RANCH HOME IS LOCATED IN THE BOULDER HILL SUBDIVISION OF MONTGOMERY. THE COVERED FRONT PORCH LEADS INTO AN INVITING FOYER AND OPENS INTO A SPACIOUS LIVING ROOM WITH BRIGHT WINDOWS + NEW LUXURY VINYL PLANK FLOORING THAT IS CARRIED THROUGHOUT THE HOME. EXPANSIVE NEW EAT-IN KITCHEN WITH CENTER ISLAND OFFERS PLENTY OF CABINET AND COUNTER SPACE + A LARGE BREAKFAST ROOM OFFERS PLENTY OF SPACE FOR ENTERTAINING ~ A SLIDING GLASS DOOR LEADS TO A SIZABLE ENCLOSED BACKYARD WITH A PATIO. LARGE LAUNDRY/MUDROOM OFFERS PLENTY OF SPACE FOR ADDITIONAL STORAGE AND LEADS TO AN ATTACHED 2-1/2 CAR GARAGE + EXTRA LONG CONCRETE DRIVEWAY! THE PRIMARY BEDROOM OFFERS A WALK-IN CLOSET + DIRECT ACCESS INTO A PRIVATE BATHROOM. SPACIOUS 2ND AND 3RD BEDROOMS WITH GENEROUS CLOSET SPACE + ADJACENT TO A FULL NEW BATHROOM! LOADS OF CORE IMPROVEMENTS INCLUDE: NEW FURNACE AND A/C IN 2022 ~ ROOF & SIDING 2020 ~ GARAGE DOOR 2020 ~ BATHROOMS 2023, LUXURY VINYL PLANK FLOORS 2023 ~ CEILING FANS / FIXTURES 2023 ~ AND MORE! CONVENIENT LOCATION NEAR: PARKS, PLAYGROUND, TENNIS COURTS, OSWEGO SCHOOLS, ON-SITE ELEMENTARY SCHOOL, NEARBY OSWEGOLAND PARK DISTRICT CIVIC CENTER OFFERING POOLS, WATERSLIDES, AND A MYRIAD OF ACTIVITIES + RECREATION FOR EVERYONE, THE FOX RIVER, FOX RIVER TRAIL, GOLF COURSES, DOWNTOWN OSWEGO SHOPPING DISTRICT, ROUTE 30 AND ROUTE 34 SHOPPING AND DINING CORRIDOR, MINUTES TO 1-88, I-55, AURORA, AND NAPERVILLE METRA TRAIN STATIONS. NO HOA + LOW TAXES AND A QUICK CLOSE AVAILABLE! BRING YOUR FINISHING TOUCHES TO THIS SOLID INVESTMENT WITH INSTANT EQUITY!
Zillow last checked: 8 hours ago
Listing updated: April 15, 2023 at 06:18am
Listing courtesy of:
Selena Stloukal, ABR 630-621-5421,
RE/MAX All Pro - St Charles
Bought with:
Hebert Garcia
RE/MAX Horizon
Source: MRED as distributed by MLS GRID,MLS#: 11735793
Facts & features
Interior
Bedrooms & bathrooms
- Bedrooms: 3
- Bathrooms: 2
- Full bathrooms: 1
- 1/2 bathrooms: 1
Primary bedroom
- Features: Flooring (Wood Laminate), Bathroom (Half)
- Level: Main
- Area: 168 Square Feet
- Dimensions: 14X12
Bedroom 2
- Features: Flooring (Wood Laminate)
- Level: Main
- Area: 120 Square Feet
- Dimensions: 10X12
Bedroom 3
- Features: Flooring (Wood Laminate)
- Level: Main
- Area: 90 Square Feet
- Dimensions: 10X9
Breakfast room
- Features: Flooring (Wood Laminate)
- Level: Main
- Area: 108 Square Feet
- Dimensions: 9X12
Foyer
- Features: Flooring (Ceramic Tile)
- Level: Main
- Area: 30 Square Feet
- Dimensions: 5X6
Kitchen
- Features: Kitchen (Island, Breakfast Room, Updated Kitchen), Flooring (Wood Laminate)
- Level: Main
- Area: 168 Square Feet
- Dimensions: 12X14
Laundry
- Level: Main
- Area: 54 Square Feet
- Dimensions: 6X9
Living room
- Features: Flooring (Wood Laminate)
- Level: Main
- Area: 240 Square Feet
- Dimensions: 16X15
Walk in closet
- Level: Main
- Area: 30 Square Feet
- Dimensions: 6X5
Heating
- Natural Gas, Forced Air
Cooling
- Central Air
Appliances
- Included: Microwave, Dishwasher
- Laundry: Main Level, Gas Dryer Hookup, In Unit
Features
- 1st Floor Bedroom, 1st Floor Full Bath, Walk-In Closet(s)
- Flooring: Laminate
- Basement: None
Interior area
- Total structure area: 1,212
- Total interior livable area: 1,212 sqft
Property
Parking
- Total spaces: 2.5
- Parking features: Concrete, On Site, Garage Owned, Attached, Garage
- Attached garage spaces: 2.5
Accessibility
- Accessibility features: No Disability Access
Features
- Stories: 1
- Patio & porch: Patio
- Fencing: Fenced
Lot
- Size: 5,488 sqft
- Dimensions: 55X100
Details
- Parcel number: 0304277017
- Special conditions: None
- Other equipment: Ceiling Fan(s)
Construction
Type & style
- Home type: SingleFamily
- Architectural style: Ranch
- Property subtype: Single Family Residence
Materials
- Vinyl Siding
- Foundation: Concrete Perimeter
- Roof: Asphalt
Condition
- New construction: No
- Year built: 1979
- Major remodel year: 2022
Details
- Builder model: RANCH
Utilities & green energy
- Sewer: Public Sewer
- Water: Public
Community & neighborhood
Community
- Community features: Park, Pool, Tennis Court(s), Lake, Curbs, Sidewalks, Street Lights, Street Paved
Location
- Region: Montgomery
- Subdivision: Boulder Hill
HOA & financial
HOA
- Services included: None
Other
Other facts
- Listing terms: Conventional
- Ownership: Fee Simple
Price history
| Date | Event | Price |
|---|---|---|
| 4/15/2023 | Sold | $225,000+12.6%$186/sqft |
Source: | ||
| 3/15/2023 | Contingent | $199,900$165/sqft |
Source: | ||
| 3/12/2023 | Listed for sale | $199,9000%$165/sqft |
Source: | ||
| 2/27/2023 | Listing removed | -- |
Source: | ||
| 2/23/2023 | Contingent | $199,950$165/sqft |
Source: | ||
Public tax history
| Year | Property taxes | Tax assessment |
|---|---|---|
| 2024 | $6,402 +13.3% | $80,882 +13% |
| 2023 | $5,652 +6.6% | $71,577 +9% |
| 2022 | $5,300 +7.2% | $65,667 +10% |
Find assessor info on the county website
Neighborhood: Boulder Hill
Nearby schools
GreatSchools rating
- 2/10Long Beach Elementary SchoolGrades: PK-5Distance: 0.5 mi
- 6/10Plank Junior High SchoolGrades: 6-8Distance: 2.1 mi
- 9/10Oswego East High SchoolGrades: 9-12Distance: 2.5 mi
Schools provided by the listing agent
- Elementary: Long Beach Elementary School
- Middle: Plank Junior High School
- High: Oswego East High School
- District: 308
Source: MRED as distributed by MLS GRID. This data may not be complete. We recommend contacting the local school district to confirm school assignments for this home.
Get a cash offer in 3 minutes
Find out how much your home could sell for in as little as 3 minutes with a no-obligation cash offer.
Estimated market value$291,100
Get a cash offer in 3 minutes
Find out how much your home could sell for in as little as 3 minutes with a no-obligation cash offer.
Estimated market value
$291,100

