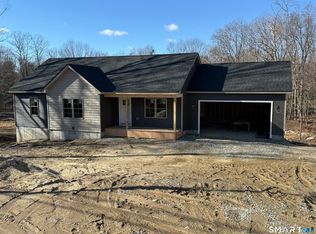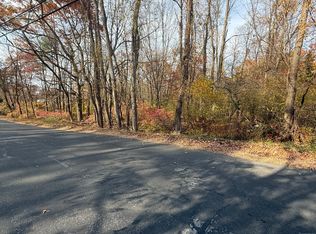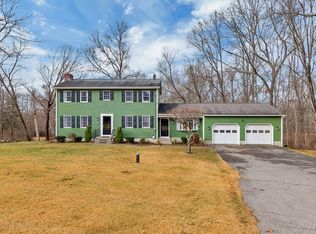Sold for $40,000
$40,000
247 Green Hollow Road, Killingly, CT 06239
--beds
--baths
0.92Acres
Unimproved Land
Built in ----
0.92 Acres Lot
$-- Zestimate®
$--/sqft
$2,250 Estimated rent
Home value
Not available
Estimated sales range
Not available
$2,250/mo
Zestimate® history
Loading...
Owner options
Explore your selling options
What's special
Lovely corner lot located in Killingly CT. This lot was perc tested and has a site plan. Stone wall boarder two sides of the property! Come take a visit today!
Zillow last checked: 8 hours ago
Listing updated: February 05, 2025 at 08:44am
Listed by:
Mark Tetreault II 860-377-2595,
RE/MAX Bell Park Realty 860-774-7600
Bought with:
Mark Tetreault II, RES.0813569
RE/MAX Bell Park Realty
Source: Smart MLS,MLS#: 24057405
Facts & features
Interior
Interior area
- Total structure area: 0
Property
Features
- Frontage length: 134
Lot
- Size: 0.92 Acres
- Features: Few Trees, Sloped, Approved Building Lot, Rural
Details
- Parcel number: 2593486
- Zoning: LD
Utilities & green energy
- Sewer: Septic Needed
- Water: Well Required
- Utilities for property: Electricity Available
Community & neighborhood
Location
- Region: Killingly
Price history
| Date | Event | Price |
|---|---|---|
| 10/24/2025 | Listing removed | $499,900 |
Source: | ||
| 7/24/2025 | Listed for sale | $499,900+1149.8% |
Source: | ||
| 2/5/2025 | Sold | $40,000-11.1% |
Source: | ||
| 11/28/2024 | Pending sale | $45,000 |
Source: | ||
| 11/4/2024 | Listed for sale | $45,000 |
Source: | ||
Public tax history
| Year | Property taxes | Tax assessment |
|---|---|---|
| 2025 | $931 +5.1% | $40,080 |
| 2024 | $886 -7.1% | $40,080 +22.1% |
| 2023 | $954 +1.8% | $32,830 -4.3% |
Find assessor info on the county website
Neighborhood: 06239
Nearby schools
GreatSchools rating
- 7/10Killingly Memorial SchoolGrades: 2-4Distance: 1.8 mi
- 4/10Killingly Intermediate SchoolGrades: 5-8Distance: 4.7 mi
- 4/10Killingly High SchoolGrades: 9-12Distance: 5.3 mi


