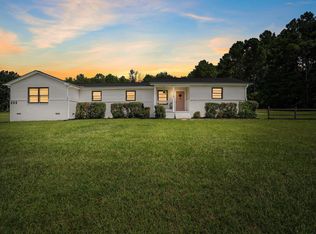Sold for $592,000
$592,000
247 Hunter Rd, Simpsonville, SC 29681
4beds
2,500sqft
Single Family Residence, Residential
Built in ----
3 Acres Lot
$651,400 Zestimate®
$237/sqft
$2,567 Estimated rent
Home value
$651,400
$606,000 - $704,000
$2,567/mo
Zestimate® history
Loading...
Owner options
Explore your selling options
What's special
New roof, New HVAC. Welcome to 247 Hunter Rd. As you walk inside you will be greeted by a very open kitchen & living room set up with quartz countertops, custom cabinetry, backsplash, and wooden beam accent. This home features 3 acres of beautiful land and a view of Fox Run Country Club. The backyard is professionally landscaped, has a fireplace and a 30x13 ft patio which serves great for entertaining. There are three full baths with nice showers, sinks, flooring, base trim and crown molding. The master leads to a spacious walk in closet with built in storage (as most closet have). Master bath offers a his and hers sinks, white tile floors, and shower. Kitchen comes with Samsung appliances which includes a touch screen fridge. Crawl space encapsulated, New Septic drain field. This home is worth coming to see ASAP! Schedule your showing today.
Zillow last checked: 8 hours ago
Listing updated: May 27, 2023 at 10:27am
Listed by:
Thomas Gully 864-534-3923,
EXP Realty LLC
Bought with:
Wendy McKee
BHHS C Dan Joyner - Midtown
Source: Greater Greenville AOR,MLS#: 1494165
Facts & features
Interior
Bedrooms & bathrooms
- Bedrooms: 4
- Bathrooms: 3
- Full bathrooms: 3
- Main level bathrooms: 3
- Main level bedrooms: 4
Primary bedroom
- Area: 156
- Dimensions: 12 x 13
Bedroom 2
- Area: 180
- Dimensions: 12 x 15
Bedroom 3
- Area: 156
- Dimensions: 13 x 12
Bedroom 4
- Area: 195
- Dimensions: 13 x 15
Primary bathroom
- Features: Double Sink, Full Bath, Shower Only, Walk-In Closet(s)
- Level: Main
Dining room
- Area: 182
- Dimensions: 13 x 14
Kitchen
- Area: 182
- Dimensions: 13 x 14
Living room
- Area: 480
- Dimensions: 20 x 24
Heating
- Forced Air, Natural Gas
Cooling
- Central Air, Electric
Appliances
- Included: Gas Cooktop, Dishwasher, Disposal, Convection Oven, Electric Oven, Gas Water Heater
- Laundry: Sink, 1st Floor, Walk-in, Laundry Room
Features
- High Ceilings, Ceiling Fan(s), Ceiling Smooth, Open Floorplan, Walk-In Closet(s), Split Floor Plan, Countertops – Quartz, Pantry
- Flooring: Ceramic Tile, Wood
- Windows: Tilt Out Windows, Insulated Windows
- Basement: None
- Number of fireplaces: 1
- Fireplace features: Gas Starter, Wood Burning
Interior area
- Total structure area: 2,500
- Total interior livable area: 2,500 sqft
Property
Parking
- Total spaces: 2
- Parking features: Detached, Garage Door Opener, Yard Door, Paved
- Garage spaces: 2
- Has uncovered spaces: Yes
Features
- Levels: One
- Stories: 1
- Patio & porch: Patio, Front Porch
- Exterior features: Outdoor Fireplace, Outdoor Kitchen
Lot
- Size: 3 Acres
- Features: Sloped, Few Trees, Wooded, 2 - 5 Acres
Details
- Parcel number: 0555020101204
Construction
Type & style
- Home type: SingleFamily
- Architectural style: Ranch
- Property subtype: Single Family Residence, Residential
Materials
- Hardboard Siding
- Foundation: Crawl Space
- Roof: Architectural
Utilities & green energy
- Sewer: Septic Tank
- Water: Well
Community & neighborhood
Security
- Security features: Smoke Detector(s)
Community
- Community features: None
Location
- Region: Simpsonville
- Subdivision: None
Other
Other facts
- Listing terms: USDA Loan
Price history
| Date | Event | Price |
|---|---|---|
| 5/26/2023 | Sold | $592,000-3.7%$237/sqft |
Source: | ||
| 3/26/2023 | Contingent | $615,000$246/sqft |
Source: | ||
| 3/20/2023 | Listed for sale | $615,000-3.1%$246/sqft |
Source: | ||
| 3/16/2022 | Listing removed | -- |
Source: | ||
| 3/2/2022 | Listed for sale | $635,000$254/sqft |
Source: | ||
Public tax history
| Year | Property taxes | Tax assessment |
|---|---|---|
| 2024 | $3,695 +186.3% | $590,880 +195.5% |
| 2023 | $1,290 +4.5% | $199,990 |
| 2022 | $1,235 -0.1% | $199,990 |
Find assessor info on the county website
Neighborhood: 29681
Nearby schools
GreatSchools rating
- 6/10Bryson Elementary SchoolGrades: K-5Distance: 1.8 mi
- 3/10Bryson Middle SchoolGrades: 6-8Distance: 2.6 mi
- 9/10Hillcrest High SchoolGrades: 9-12Distance: 2.6 mi
Schools provided by the listing agent
- Elementary: Bryson
- Middle: Bryson
- High: Hillcrest
Source: Greater Greenville AOR. This data may not be complete. We recommend contacting the local school district to confirm school assignments for this home.
Get a cash offer in 3 minutes
Find out how much your home could sell for in as little as 3 minutes with a no-obligation cash offer.
Estimated market value$651,400
Get a cash offer in 3 minutes
Find out how much your home could sell for in as little as 3 minutes with a no-obligation cash offer.
Estimated market value
$651,400
