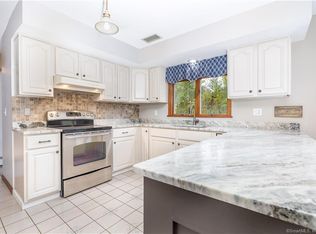THIS ONE OWNER JEFFERSON SPLIT OFFERS 4 LARGE BEDROOMS... 2.5 BATHS..OVERSIZED 2 CAR ATTACHED GARAGE. LOTS AND LOTS OF SPACE. FORMAL LIVING ROOM..DINING ROOM.. FAMILY ROOM W/ FIREPLACE HAS SLIDERS LEADING TO A BEAUTIFUL KIDNEY SHAPED FULLY FENCED IN GUNITE BUILT IN POOL WITH JACUZZI. POOL AND BRICK WORK WERE RE-DONE JUST 3 YEARS AGO. STORE YOUR POOL EQUIP IN THE BRICK POOL HOUSE. THIS ONE HAS ALL THE EXTRAS... CENTRAL A/C...3 ZONED GAS HEAT...TILT IN THERMAL WINDOWS...FULL LAWN SPRINKLER SYSTEM...PROFESSIONALLY LANDSCAPED;..HOME GENERATOR SYSTEM...SECURITY SYSTEM...LOTS OF CLOSETS...WALK UP ATTIC FOR ADDITIONAL STORAGE...INVISABLE DO FENCE... LOWER LEVER IS ALSO FINISHED ADDING 440 SQ FT.. PERHAPS A POOL TABLE AND BAR WOULD GO WELL IN THIS AREA?.?.?.ADD YOUR IDEAS AND UPDATES... WALK TO EAGLE PARK OR ANNA REYNOLDS SCHOOL.
This property is off market, which means it's not currently listed for sale or rent on Zillow. This may be different from what's available on other websites or public sources.

