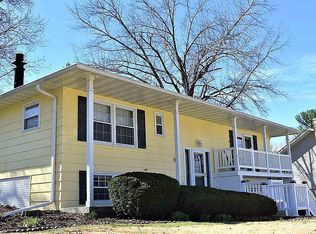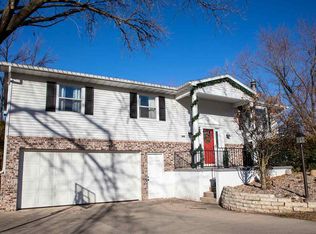Sold for $309,900
$309,900
247 Lambeth Rd, Waterloo, IA 50701
5beds
2,334sqft
Single Family Residence
Built in 1973
0.38 Acres Lot
$309,600 Zestimate®
$133/sqft
$1,634 Estimated rent
Home value
$309,600
$294,000 - $325,000
$1,634/mo
Zestimate® history
Loading...
Owner options
Explore your selling options
What's special
Spacious two-story home on over a third of an acre! Welcome to this beautifully maintained home nestled on a lush, park-like lot with over a third of an acre to enjoy. From the moment you step inside, you’ll feel right at home with its generous layout and inviting spaces perfect for both everyday living and entertaining. The main floor offers two distinct living areas with updated flooring. A bright and spacious front living room features a large set of windows that fill the space with natural light and provide a view of the front yard. Just off the kitchen, a second living area offers the perfect place to unwind or gather with guests. A formal dining room provides an ideal setting for meals and celebrations, while the large kitchen offers an abundance of cabinetry and counter space, including a center island with breakfast bar. From the kitchen, step out to the backyard patio for easy indoor-outdoor living. You'll also appreciate the main floor laundry area and convenient half bathroom. Upstairs, you'll find five bedrooms, including a spacious primary suite with ample closet space and a private bathroom. Four additional bedrooms provide flexible space for family, guests, or a home office. A full bathroom with dual sink vanity and tub/shower combo completes the second floor. The lower level is currently unfinished, offering excellent storage and future expansion potential. Step outside to enjoy the expansive, park-like yard, adorned with mature trees, vibrant flowers, and open green space—perfect for play, relaxation, or entertaining. There's also a dedicated patio area with room for outdoor seating and an additional spot with a basketball hoop for even more fun. A two-stall attached garage completes this fantastic home. Don’t miss the opportunity to make this spacious and versatile property yours—schedule a showing today!
Zillow last checked: 8 hours ago
Listing updated: August 12, 2025 at 04:02am
Listed by:
Carl Ericson 319-504-3640,
Oakridge Real Estate
Bought with:
Carissa L Holton, S6485100
EXP Realty, LLC
Source: Northeast Iowa Regional BOR,MLS#: 20252729
Facts & features
Interior
Bedrooms & bathrooms
- Bedrooms: 5
- Bathrooms: 2
- Full bathrooms: 1
- 3/4 bathrooms: 1
- 1/2 bathrooms: 1
Primary bedroom
- Level: Second
Other
- Level: Upper
Other
- Level: Main
Other
- Level: Lower
Dining room
- Level: Main
Kitchen
- Level: Main
Living room
- Level: Main
Heating
- Forced Air, Natural Gas
Cooling
- Central Air
Appliances
- Laundry: 1st Floor
Features
- Basement: Block,Unfinished
- Has fireplace: Yes
- Fireplace features: One
Interior area
- Total interior livable area: 2,334 sqft
- Finished area below ground: 0
Property
Parking
- Total spaces: 2
- Parking features: 2 Stall, Attached Garage
- Has attached garage: Yes
- Carport spaces: 2
Features
- Patio & porch: Patio
Lot
- Size: 0.38 Acres
- Dimensions: 60 x 130
Details
- Additional structures: Storage
- Parcel number: 891320226034
- Zoning: R-1
- Special conditions: Standard
Construction
Type & style
- Home type: SingleFamily
- Property subtype: Single Family Residence
Materials
- Brk Accent, Masonite
- Roof: Shingle,Asphalt
Condition
- Year built: 1973
Utilities & green energy
- Sewer: Public Sewer
- Water: Public
Community & neighborhood
Location
- Region: Waterloo
Other
Other facts
- Road surface type: Concrete, Paved
Price history
| Date | Event | Price |
|---|---|---|
| 8/11/2025 | Sold | $309,900$133/sqft |
Source: | ||
| 6/13/2025 | Pending sale | $309,900$133/sqft |
Source: | ||
| 6/12/2025 | Listed for sale | $309,900+61%$133/sqft |
Source: | ||
| 11/21/2016 | Sold | $192,500-3.7%$82/sqft |
Source: | ||
| 6/22/2016 | Price change | $199,900-4.8%$86/sqft |
Source: Inspired Real Estate #20161852 Report a problem | ||
Public tax history
| Year | Property taxes | Tax assessment |
|---|---|---|
| 2024 | $5,980 +17.7% | $309,670 |
| 2023 | $5,082 +2.8% | $309,670 +28.9% |
| 2022 | $4,946 +0.6% | $240,290 |
Find assessor info on the county website
Neighborhood: 50701
Nearby schools
GreatSchools rating
- 5/10Fred Becker Elementary SchoolGrades: PK-5Distance: 1.3 mi
- 1/10Central Middle SchoolGrades: 6-8Distance: 1.2 mi
- 2/10East High SchoolGrades: 9-12Distance: 3.8 mi
Schools provided by the listing agent
- Elementary: Fred Becker Elementary
- Middle: Central Intermediate
- High: East High
Source: Northeast Iowa Regional BOR. This data may not be complete. We recommend contacting the local school district to confirm school assignments for this home.
Get pre-qualified for a loan
At Zillow Home Loans, we can pre-qualify you in as little as 5 minutes with no impact to your credit score.An equal housing lender. NMLS #10287.

