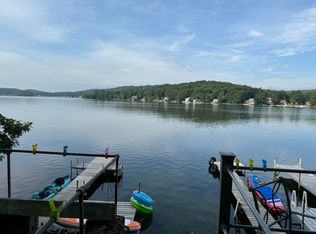Closed
Listed by:
Sandy Cormier,
Greenwald Realty Group 603-357-3035
Bought with: Greenwald Realty Group
$400,000
247 North Shore Road, Chesterfield, NH 03462
2beds
1,027sqft
Single Family Residence
Built in 1959
0.51 Acres Lot
$401,900 Zestimate®
$389/sqft
$1,838 Estimated rent
Home value
$401,900
$297,000 - $547,000
$1,838/mo
Zestimate® history
Loading...
Owner options
Explore your selling options
What's special
Two bedroom cottage with shared lake access set off the road with a great floor plan. The front windows wrap around the sides to provide great natural lignt and fresh air. You are welcomed with an open deck, covered entry and deck for extended living. The kitchen has a portable island, great storage and counter space that is open to the living area. The dining area has a passthrough from the kitchen providing a very welcoming feel. Heat with a wood burning fireplace and pellet stove in the open living area. Wood and vinyl hard surface easy to care for floors. From the living area you enter a short hall to the 3/4 bath straight ahead, primary bedroom with glass doors to the deck area to the right and to the left a bonus room with washer and dryer area and the second bedroom with a loft. The basement is partial with an exterior walk in where the utilities are located. Paved driveway, front tiered garden area, wooded back yard and partial water views.
Zillow last checked: 8 hours ago
Listing updated: August 29, 2025 at 07:24am
Listed by:
Sandy Cormier,
Greenwald Realty Group 603-357-3035
Bought with:
Sandy Cormier
Greenwald Realty Group
Source: PrimeMLS,MLS#: 5054339
Facts & features
Interior
Bedrooms & bathrooms
- Bedrooms: 2
- Bathrooms: 1
- 3/4 bathrooms: 1
Heating
- Pellet Stove, Wood
Cooling
- None
Appliances
- Included: Dishwasher, Dryer, Electric Range, Refrigerator, Washer
Features
- Basement: Partial,Unfinished,Walk-Out Access
Interior area
- Total structure area: 1,957
- Total interior livable area: 1,027 sqft
- Finished area above ground: 1,027
- Finished area below ground: 0
Property
Parking
- Total spaces: 4
- Parking features: Paved, On Site, Parking Spaces 4
Accessibility
- Accessibility features: 1st Floor 3/4 Bathroom, 1st Floor Bedroom, 1st Floor Hrd Surfce Flr, Hard Surface Flooring, One-Level Home, Paved Parking, 1st Floor Laundry
Features
- Levels: One
- Stories: 1
- Patio & porch: Covered Porch
- Exterior features: Deck
- Waterfront features: Lake Access
- Body of water: Spofford Lake
- Frontage length: Road frontage: 175
Lot
- Size: 0.51 Acres
- Features: Country Setting, Landscaped, Level, Sloped, Steep Slope, Wooded
Details
- Parcel number: CHFDM5EBD001
- Zoning description: residential
Construction
Type & style
- Home type: SingleFamily
- Architectural style: Cottage/Camp
- Property subtype: Single Family Residence
Materials
- Wood Frame, Wood Exterior
- Foundation: Block
- Roof: Metal
Condition
- New construction: No
- Year built: 1959
Utilities & green energy
- Electric: 100 Amp Service, Circuit Breakers
- Sewer: Holding Tank, Private Sewer
- Utilities for property: None, Fiber Optic Internt Avail
Community & neighborhood
Security
- Security features: Smoke Detector(s)
Location
- Region: Spofford
Other
Other facts
- Road surface type: Paved
Price history
| Date | Event | Price |
|---|---|---|
| 8/29/2025 | Sold | $400,000$389/sqft |
Source: | ||
| 8/3/2025 | Contingent | $400,000$389/sqft |
Source: | ||
| 7/31/2025 | Listed for sale | $400,000+300%$389/sqft |
Source: | ||
| 7/3/2014 | Sold | $100,000$97/sqft |
Source: Public Record Report a problem | ||
Public tax history
| Year | Property taxes | Tax assessment |
|---|---|---|
| 2024 | $4,202 +2.1% | $207,600 |
| 2023 | $4,115 +2.1% | $207,600 |
| 2022 | $4,032 -3.6% | $207,600 +12.3% |
Find assessor info on the county website
Neighborhood: 03462
Nearby schools
GreatSchools rating
- 8/10Chesterfield Central SchoolGrades: K-8Distance: 2.9 mi
Schools provided by the listing agent
- Elementary: Chesterfield School
- Middle: Chesterfield School
- High: Keene High School
- District: Keene Sch Dst SAU #29
Source: PrimeMLS. This data may not be complete. We recommend contacting the local school district to confirm school assignments for this home.
Get pre-qualified for a loan
At Zillow Home Loans, we can pre-qualify you in as little as 5 minutes with no impact to your credit score.An equal housing lender. NMLS #10287.
