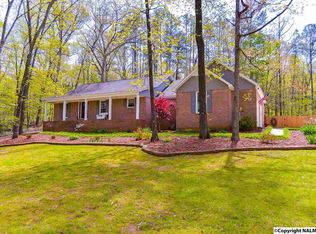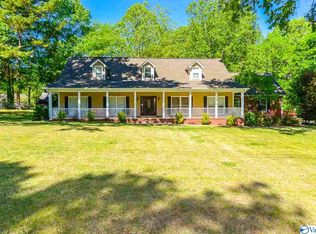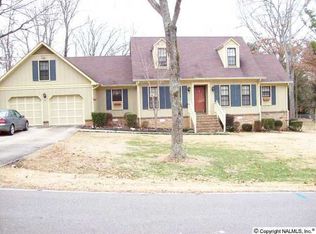You will fall in love with this home at first sight. 3 bedroom home with 12 acres m/l. Familyroom-wood flooring, gas log fireplace, dining room, isolated master with spacious bath. Kitchen - granite counter tops, eat at bar,gas stove top, dishwasher,microwave,trash compactor. You will not want to leave when you walk into the 20x20 sunroom-tiled flooring, vaulted ceiling, large screen tv . All surrounded by an abundance of windows and a great view of the fenced backyard,deck, patio, trees and maybe a glimpse of wild life. Attached 2 car garage, 2 car detached, 18x40 RV cover.New PTAC heating and AC unit in sunroom. Enjoy a hike thru the woods or 4-wheeling. Make your appointment today!
This property is off market, which means it's not currently listed for sale or rent on Zillow. This may be different from what's available on other websites or public sources.



