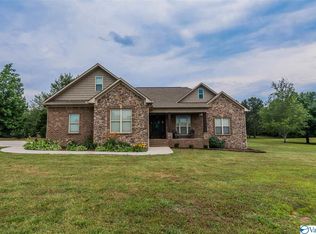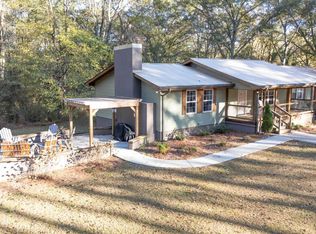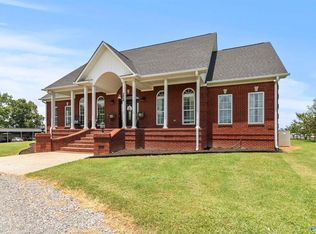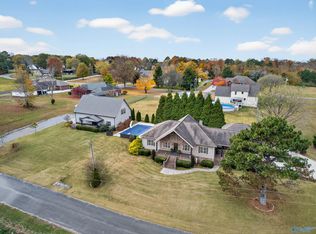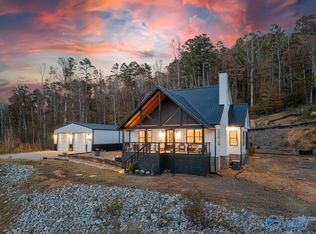Beautiful updated house with 5 clear acres in a private cul-de-sac! A 1,200 sq ft move-in ready apartment/guesthouse above detached garage (would make great rental income) 1,300 sq ft shop with water & electric. In main home, kitchen & primary bath were professionally remodeled. Updated Kitchen with gas stove, & beautiful inset cabinets w/glass. Owner's suite located on main level; primary bath boasts double vanities, tile, lighted mirrors, soaking tub & huge glass enclosed shower. Upstairs are 3 spacious bedrooms making it ideal for those seeking ample space for family and guests. Don't miss your chance to own your slice of paradise. (Some furniture can be included)
For sale
$765,000
247 Raulston Ln, Grant, AL 35747
4beds
3,772sqft
Est.:
Single Family Residence
Built in ----
5 Acres Lot
$-- Zestimate®
$203/sqft
$-- HOA
What's special
Updated housePrivate cul-de-sac
- 2 days |
- 1,619 |
- 109 |
Likely to sell faster than
Zillow last checked: 8 hours ago
Listing updated: January 24, 2026 at 01:20pm
Listed by:
Jaquelyn Hoffman 256-797-5566,
KW Huntsville Keller Williams
Source: ValleyMLS,MLS#: 21908241
Tour with a local agent
Facts & features
Interior
Bedrooms & bathrooms
- Bedrooms: 4
- Bathrooms: 4
- Full bathrooms: 2
- 3/4 bathrooms: 1
- 1/2 bathrooms: 1
Rooms
- Room types: Master Bedroom, Living Room, Bedroom 2, Dining Room, Bedroom 3, Kitchen, Bedroom 4, Bathroom 2, Bathroom 3, Bath:EnsuiteFull
Primary bedroom
- Features: 9’ Ceiling, Ceiling Fan(s), Crown Molding, Carpet, Isolate, Smooth Ceiling, Walk-In Closet(s)
- Level: First
- Area: 196
- Dimensions: 14 x 14
Bedroom 2
- Features: 9’ Ceiling, Ceiling Fan(s), Crown Molding, Walk-In Closet(s), LVP
- Level: Second
- Area: 196
- Dimensions: 14 x 14
Bedroom 3
- Features: 9’ Ceiling, Ceiling Fan(s), Crown Molding, Recessed Lighting, LVP
- Level: Second
- Area: 195
- Dimensions: 13 x 15
Bedroom 4
- Features: 9’ Ceiling, Ceiling Fan(s), Crown Molding, LVP
- Level: Second
- Area: 150
- Dimensions: 10 x 15
Bathroom 1
- Features: 9’ Ceiling, Crown Molding, Double Vanity, Smooth Ceiling, Tile
- Level: First
- Area: 180
- Dimensions: 12 x 15
Bathroom 2
- Features: 9’ Ceiling, Crown Molding, Double Vanity, Tile
- Level: Second
- Area: 72
- Dimensions: 8 x 9
Bathroom 3
- Features: 9’ Ceiling, Crown Molding, Smooth Ceiling, LVP Flooring
- Level: First
- Area: 12
- Dimensions: 2 x 6
Dining room
- Features: 9’ Ceiling, Crown Molding, Smooth Ceiling, LVP Flooring
- Level: First
- Area: 144
- Dimensions: 12 x 12
Kitchen
- Features: 9’ Ceiling, Crown Molding, Eat-in Kitchen, Granite Counters, Kitchen Island, Pantry, Recessed Lighting, Sitting Area, Smooth Ceiling, LVP, Quartz
- Level: First
- Area: 270
- Dimensions: 18 x 15
Living room
- Features: 9’ Ceiling, Ceiling Fan(s), Crown Molding, Fireplace, Recessed Lighting, Smooth Ceiling, LVP
- Level: First
- Area: 128
- Dimensions: 8 x 16
Heating
- Central 1, Electric
Cooling
- Central 1, Electric
Features
- Basement: Crawl Space
- Number of fireplaces: 1
- Fireplace features: Gas Log, One
Interior area
- Total interior livable area: 3,772 sqft
Property
Parking
- Parking features: Garage-Two Car, Garage-Detached, Workshop in Garage, Garage Door Opener, Driveway-Concrete
Features
- Levels: Two
- Stories: 2
Lot
- Size: 5 Acres
Details
- Parcel number: 0506130000015008
Construction
Type & style
- Home type: SingleFamily
- Property subtype: Single Family Residence
Condition
- New construction: No
Utilities & green energy
- Sewer: Septic Tank
- Water: Public
Community & HOA
Community
- Subdivision: Metes And Bounds
HOA
- Has HOA: No
Location
- Region: Grant
Financial & listing details
- Price per square foot: $203/sqft
- Tax assessed value: $611,200
- Annual tax amount: $3,039
- Date on market: 1/24/2026
Estimated market value
Not available
Estimated sales range
Not available
Not available
Price history
Price history
| Date | Event | Price |
|---|---|---|
| 1/24/2026 | Listed for sale | $765,000-0.6%$203/sqft |
Source: | ||
| 8/12/2025 | Listing removed | $770,000$204/sqft |
Source: | ||
| 7/28/2025 | Price change | $770,000-0.6%$204/sqft |
Source: | ||
| 7/4/2025 | Listed for sale | $775,000+3.3%$205/sqft |
Source: | ||
| 5/2/2023 | Sold | $750,000$199/sqft |
Source: | ||
Public tax history
Public tax history
| Year | Property taxes | Tax assessment |
|---|---|---|
| 2024 | $3,039 +124.4% | $79,240 +120.6% |
| 2023 | $1,354 +1.6% | $35,920 +1.6% |
| 2022 | $1,332 +5.2% | $35,340 +5.2% |
Find assessor info on the county website
BuyAbility℠ payment
Est. payment
$4,188/mo
Principal & interest
$3697
Home insurance
$268
Property taxes
$223
Climate risks
Neighborhood: 35747
Nearby schools
GreatSchools rating
- 8/10Kate D Smith Dar Elementary SchoolGrades: PK-4Distance: 1.3 mi
- 9/10Kate Duncan Smith Dar Middle SchoolGrades: 5-8Distance: 1.3 mi
- 7/10Kate D Smith Dar High SchoolGrades: 9-12Distance: 1.3 mi
Schools provided by the listing agent
- Elementary: Dar
- Middle: Dar
- High: Dar
Source: ValleyMLS. This data may not be complete. We recommend contacting the local school district to confirm school assignments for this home.
- Loading
- Loading
