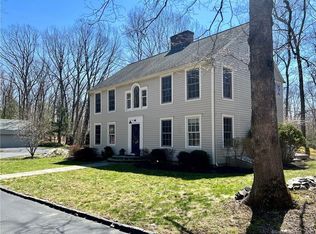Property Representative: Claudine McHugh
Welcome to your new home in the charming city of Washington, Connecticut! This delightful property promises comfort and convenience, making it an ideal choice for those seeking a tranquil living environment close to local amenities.
Key property features include a spacious layout that encompasses comfortable bedrooms and well-appointed bathrooms, perfect for unwinding after a long day. Residents will appreciate the central heating and air conditioning, ensuring a pleasant atmosphere year-round, along with ceiling fans for added comfort.
Utilities are not included in the rent, allowing you the flexibility to choose providers that suit your needs. Enjoy your proximity to several great restaurants, offering a variety of dining experiences just moments away.
Don't miss your chance to make this fantastic property your next home! Contact us today to schedule a viewing and discover all that this wonderful Washington, CT location has to offer.
House for rent
$12,500/mo
Fees may apply
247 Roxbury Rd, Washington, CT 06793
5beds
8,145sqft
Price may not include required fees and charges.
Single family residence
Available now
Central air
In unit laundry
Other parking
Other
What's special
Well-appointed bathroomsCeiling fansComfortable bedroomsSpacious layout
- 7 days |
- -- |
- -- |
Zillow last checked: 8 hours ago
Listing updated: January 18, 2026 at 07:02am
Travel times
Facts & features
Interior
Bedrooms & bathrooms
- Bedrooms: 5
- Bathrooms: 8
- Full bathrooms: 8
Heating
- Other
Cooling
- Central Air
Appliances
- Included: Dishwasher, Disposal, Dryer, Microwave, Refrigerator, Washer
- Laundry: In Unit
Interior area
- Total interior livable area: 8,145 sqft
Property
Parking
- Parking features: Other
- Details: Contact manager
Features
- Has private pool: Yes
Details
- Parcel number: WASHM0005B0002L08
Construction
Type & style
- Home type: SingleFamily
- Property subtype: Single Family Residence
Condition
- Year built: 2004
Community & HOA
HOA
- Amenities included: Pool
Location
- Region: Washington
Financial & listing details
- Lease term: 1 Year
Price history
| Date | Event | Price |
|---|---|---|
| 12/14/2025 | Listing removed | $3,250,000$399/sqft |
Source: | ||
| 11/3/2025 | Price change | $12,500-16.7%$2/sqft |
Source: Smart MLS #24104612 Report a problem | ||
| 9/21/2025 | Price change | $3,250,000-17.7%$399/sqft |
Source: | ||
| 9/1/2025 | Listed for rent | $15,000-62.5%$2/sqft |
Source: Smart MLS #24104612 Report a problem | ||
| 9/1/2025 | Listing removed | $40,000$5/sqft |
Source: Smart MLS #24091356 Report a problem | ||
Neighborhood: 06793
Nearby schools
GreatSchools rating
- 9/10Washington Primary SchoolGrades: PK-5Distance: 2.8 mi
- 8/10Shepaug Valley SchoolGrades: 6-12Distance: 1 mi

