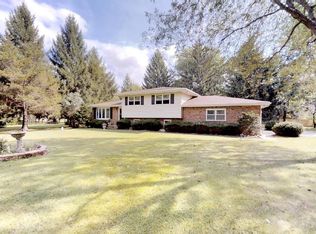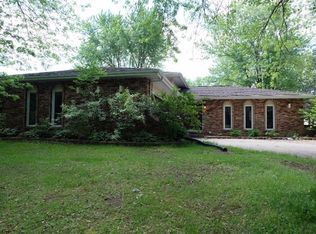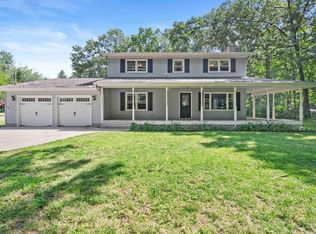SPACIOUS 4 BDR. 2.5 BATH expanded Tri-Level home w/ATTACHED GARAGE located on a 2.3 ACRE corner WOODED LOT w/4 STALL BARN. This home an UPDATED OAK CABINET KITCHEN W/BREAKFAST BAR, RECESS LIGHTING & HARDWOOD FLOORS. It has a SPACIOUS L-Shape living/dinning room both with BEAUTIFUL HARDWOOD FLOORS. The MAIN LEVEL FAMILYROOM features a STONE FIREPLACE, PLUSH CARPETING & FRENCH DOORS to a NICE SIZE DECK. There is also a MAIN LEVEL BEDROOM & Full Jacuzzi Bath perfect for RELATED LIVING. It has a lower level RECREATION ROOM, 1/2 Bath & Storage Room. NEW ROOF complete tear off Nov 2016. 95% efficiency furnace, blown in attic insulation, REVERSE OSMOSIS water filtration system, louvered windows & plantation shutters. The wooded grounds has FRUIT TREES, tire swing & picnic area. A 4 STALL outbuilding tops off this 2.3 acre parcel. Horses Welcome!
This property is off market, which means it's not currently listed for sale or rent on Zillow. This may be different from what's available on other websites or public sources.


