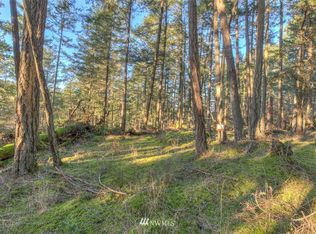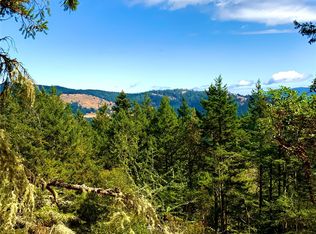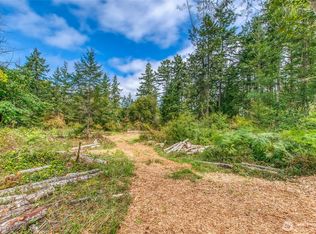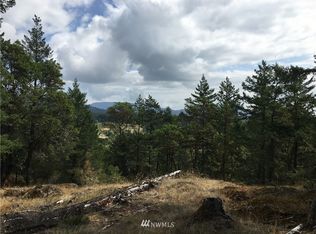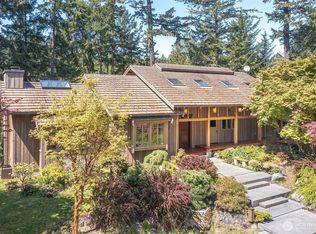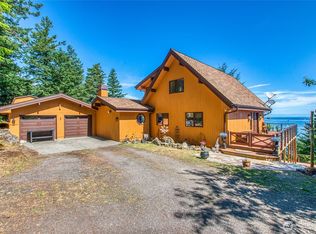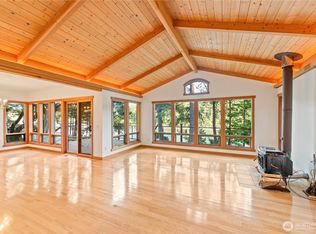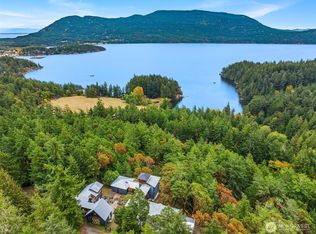Located in quiet neighborhood on west side of Orcas in one of the most desirable neighborhoods, Spring Point, near Deer Harbor Marina, dining, public waterfront. The home is settled among native Madrona, Fir, Maple trees w/peek-a-boo views of Turtleback, Waldron, Mt. Baker, Canada. Property enjoys amenities of Spring Point: common beach area/dock, paved roads, easy walking. Main bedroom ensuite, 2 guest bd/ba on 2nd floor w/french doors to upper deck. Gourmet kitchen/formal dining/living room/office on main level + wrap around covered porch. Plenty of built-ins and walk-in closets. Media/bonus room w/wet bar. Basement with studio kitchen/bd/ba. Attached 2 car garage + detached 3-bay garage w/1 bd/ba AdU with opportunity for rental income.
Active
Listed by:
Teri Williams,
TWilliams Realty
$1,797,000
247 Spring Point Road, Orcas Island, WA 98243
4beds
4,491sqft
Est.:
Single Family Residence
Built in 2009
6.5 Acres Lot
$-- Zestimate®
$400/sqft
$113/mo HOA
What's special
Formal diningGourmet kitchenMain bedroom ensuiteWalk-in closetsWet barQuiet neighborhoodPlenty of built-ins
- 245 days |
- 457 |
- 18 |
Zillow last checked: 8 hours ago
Listing updated: November 06, 2025 at 04:06pm
Listed by:
Teri Williams,
TWilliams Realty
Source: NWMLS,MLS#: 2343334
Tour with a local agent
Facts & features
Interior
Bedrooms & bathrooms
- Bedrooms: 4
- Bathrooms: 5
- Full bathrooms: 4
- 1/2 bathrooms: 1
- Main level bathrooms: 1
Bathroom full
- Level: Lower
Other
- Level: Main
Other
- Level: Lower
Bonus room
- Level: Split
Den office
- Level: Main
Dining room
- Level: Main
Kitchen with eating space
- Level: Main
Kitchen with eating space
- Level: Lower
Living room
- Level: Main
Other
- Level: Lower
Utility room
- Level: Lower
Heating
- Fireplace, Heat Pump, Radiant, Electric, Propane, Wood
Cooling
- Heat Pump
Appliances
- Included: Dishwasher(s), Disposal, Double Oven, Dryer(s), Microwave(s), Refrigerator(s), Stove(s)/Range(s), Washer(s), Garbage Disposal, Water Heater: Marathon, Water Heater Location: Basement
Features
- Bath Off Primary, Central Vacuum, Ceiling Fan(s), Dining Room, High Tech Cabling, Walk-In Pantry
- Flooring: Ceramic Tile, Concrete, Hardwood, Carpet
- Doors: French Doors
- Windows: Double Pane/Storm Window, Skylight(s)
- Basement: Daylight,Finished
- Number of fireplaces: 2
- Fireplace features: See Remarks, Wood Burning, Main Level: 1, Upper Level: 1, Fireplace
Interior area
- Total structure area: 3,691
- Total interior livable area: 4,491 sqft
Property
Parking
- Total spaces: 5
- Parking features: Driveway, Attached Garage, Detached Garage, RV Parking
- Attached garage spaces: 5
Features
- Levels: Two
- Stories: 2
- Patio & porch: Second Kitchen, Bath Off Primary, Built-In Vacuum, Ceiling Fan(s), Double Pane/Storm Window, Dining Room, Fireplace, Fireplace (Primary Bedroom), French Doors, High Tech Cabling, Hot Tub/Spa, Skylight(s), Vaulted Ceiling(s), Walk-In Closet(s), Walk-In Pantry, Water Heater, Wet Bar, Wine/Beverage Refrigerator, Wired for Generator
- Has spa: Yes
- Spa features: Indoor
- Has view: Yes
- View description: Mountain(s), Territorial
Lot
- Size: 6.5 Acres
- Features: Corner Lot, Dead End Street, Secluded, Deck, High Speed Internet, Outbuildings, Patio, Propane, Rooftop Deck, RV Parking, Shop
- Topography: Level,Rolling,Terraces
- Residential vegetation: Brush, Garden Space, Wooded
Details
- Additional structures: ADU Beds: 1, ADU Baths: 1
- Parcel number: 361241006
- Zoning description: Jurisdiction: County
- Special conditions: Standard
- Other equipment: Wired for Generator
Construction
Type & style
- Home type: SingleFamily
- Architectural style: Northwest Contemporary
- Property subtype: Single Family Residence
Materials
- Cement Planked, Cement Plank
- Foundation: Poured Concrete
- Roof: Composition
Condition
- Very Good
- Year built: 2009
- Major remodel year: 2009
Details
- Builder name: Napier
Utilities & green energy
- Electric: Company: OPALCO
- Sewer: Septic Tank
- Water: Community, Company: Belle-Waugh
- Utilities for property: Rockisland
Community & HOA
Community
- Features: Boat Launch, CCRs, Trail(s)
- Subdivision: Deer Harbor
HOA
- Services included: Common Area Maintenance, Road Maintenance, Water
- HOA fee: $1,350 annually
Location
- Region: Orcas Island
Financial & listing details
- Price per square foot: $400/sqft
- Tax assessed value: $1,739,620
- Annual tax amount: $10,104
- Date on market: 5/7/2025
- Cumulative days on market: 245 days
- Listing terms: Cash Out,Conventional
- Inclusions: Dishwasher(s), Double Oven, Dryer(s), Garbage Disposal, Microwave(s), Refrigerator(s), Stove(s)/Range(s), Washer(s)
- Road surface type: Dirt
Estimated market value
Not available
Estimated sales range
Not available
Not available
Price history
Price history
| Date | Event | Price |
|---|---|---|
| 5/8/2025 | Listed for sale | $1,797,000+144.5%$400/sqft |
Source: | ||
| 1/24/2017 | Sold | $734,820-2.7%$164/sqft |
Source: Public Record Report a problem | ||
| 10/25/2016 | Price change | $754,999-1.3%$168/sqft |
Source: Windermere Professional Partners #939301 Report a problem | ||
| 10/5/2016 | Price change | $764,950-1.3%$170/sqft |
Source: Windermere Professional Partners #939301 Report a problem | ||
| 9/24/2016 | Price change | $774,950-3.1%$173/sqft |
Source: Windermere Professional Partners #939301 Report a problem | ||
Public tax history
Public tax history
| Year | Property taxes | Tax assessment |
|---|---|---|
| 2024 | $10,104 +14.3% | $1,739,620 +5.8% |
| 2023 | $8,838 -2% | $1,644,510 +8.3% |
| 2022 | $9,017 | $1,517,980 |
Find assessor info on the county website
BuyAbility℠ payment
Est. payment
$10,404/mo
Principal & interest
$8808
Property taxes
$854
Other costs
$742
Climate risks
Neighborhood: 98243
Nearby schools
GreatSchools rating
- NAWaldron Island SchoolGrades: 1-8Distance: 5.9 mi
- 8/10Orcas Island High SchoolGrades: 9-12Distance: 7.2 mi
- 5/10Orcas Island Middle SchoolGrades: 6-8Distance: 7.2 mi
- Loading
- Loading
