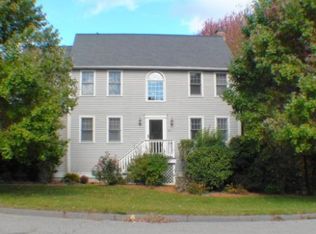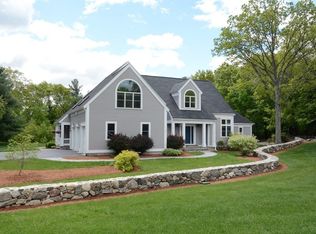Pride of Ownership shows throughout this well maintained contemporary Colonial located in a very desirable neighborhood on the Marlborough-Southborough Line. Grand two-story foyer welcomes you into this fabulous 9 room, 4 bedroom, 3 full bathroom home featuring formal living and dining rooms, a huge kitchen with a bay hosting a breakfast area and walkout access to the deck, great room with stunning cathedral ceiling, built-in serving bar, fireplace and french doors leading to the deck, front-to-back master bedroom with a sparkling new master bath, finished basement/playroom, new carpets throughout the second floor, new paint, updated HVAC systems and a beautiful level lot. Known for its country like feel, Barberry Farms is a semi-private neighborhood that is close to the Apex Center, the renowned AMSA Charter School, shopping and major routes, including Routes #9, #20, #290 & #495. This home is move in ready and offers the perfect setting to host the Holidays and ring in the New Year!!
This property is off market, which means it's not currently listed for sale or rent on Zillow. This may be different from what's available on other websites or public sources.

