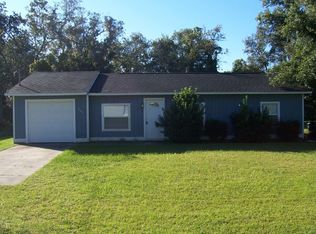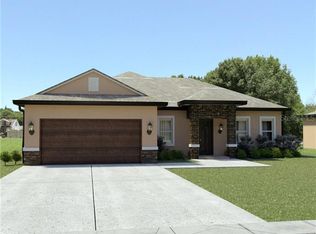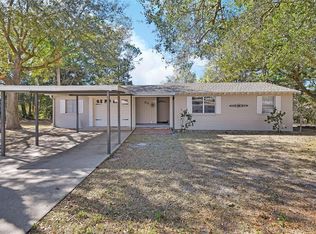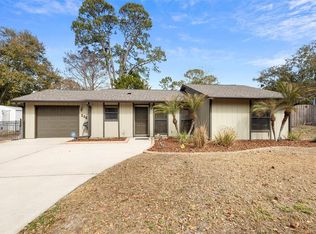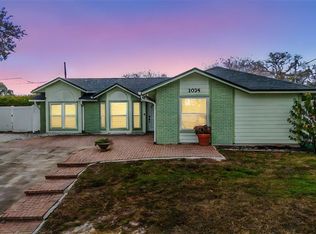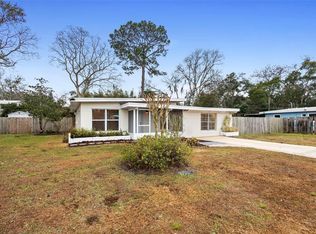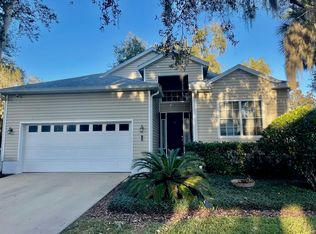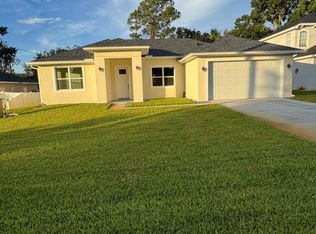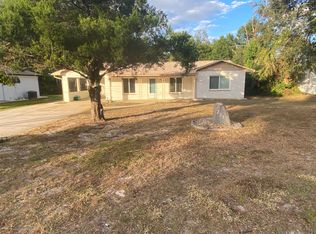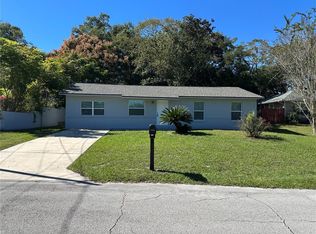**This house comes with a REDUCED RATE through the seller's preferred lender. This is a lender-paid rate buydown that reduces the buyer's interest rate and monthly payment.**Welcome to 247 Toms Rd – A Cozy Retreat in the Heart of DeBary. Tucked away on a peaceful, 0.30-acre lot with no HOA, this charming 3-bedroom, 2-bathroom home is full of warmth, character, and quiet comfort. As you drive up the paved driveway, you're greeted by the home's welcoming presence—wood-toned pillars on the covered entry and matching faux wood shutters, all surrounded by subtle, thoughtfully maintained landscaping that sets a peaceful tone. Step inside and you'll find a galley-style living and kitchen area, enhanced by a vaulted ceiling and durable laminate flooring throughout. The layout is cozy yet open, with a kitchen pass-through window connecting the spaces and inviting conversation. The kitchen itself is light and bright, featuring white cabinetry, stone countertops, stainless steel appliances, and a sliding glass door that opens up to views of the private, grassy backyard. Just off the kitchen, you'll find a unique bonus—an in-law suite, complete with its own ensuite bathroom, built-in closet, and private exterior access to the side yard. It’s perfect for guests, extended family, or even a private workspace. The home’s split-bedroom layout provides privacy for the primary suite, located on the opposite side. This tranquil retreat features a large built-in closet and an ensuite bath with floor-to-ceiling tiled shower and crisp white vanity. The third bedroom, also with a built-in closet, is served by a stylish third bathroom just outside the door, complete with a tub/shower combo, vessel sink, and stone countertops that echo the kitchen’s elegant finishes. Step out back to discover a paved patio area and an inviting grassy backyard framed by mature trees and natural vegetation that offer both beauty and privacy. It’s a blank canvas waiting for your personal touch—whether it’s a garden, a firepit, or space for pets and play. 247 Toms Rd is more than just a house—it’s a place where memories are made, and life feels just a little bit quieter, warmer, and more connected.
For sale
$299,999
247 Toms Rd, Debary, FL 32713
3beds
1,220sqft
Est.:
Single Family Residence
Built in 1966
0.3 Acres Lot
$-- Zestimate®
$246/sqft
$-- HOA
What's special
Private grassy backyardPaved patio areaStone countertopsVaulted ceilingMatching faux wood shuttersStainless steel appliancesPaved driveway
- 69 days |
- 907 |
- 70 |
Zillow last checked: 8 hours ago
Listing updated: December 05, 2025 at 03:52am
Listing Provided by:
Thomas Nickley, Jr 407-629-4420,
KELLER WILLIAMS REALTY AT THE PARKS 407-629-4420,
Shaun Ross 239-331-1366,
KELLER WILLIAMS REALTY AT THE PARKS
Source: Stellar MLS,MLS#: O6365130 Originating MLS: Orlando Regional
Originating MLS: Orlando Regional

Tour with a local agent
Facts & features
Interior
Bedrooms & bathrooms
- Bedrooms: 3
- Bathrooms: 3
- Full bathrooms: 3
Primary bedroom
- Features: Built-in Closet
- Level: First
- Area: 121 Square Feet
- Dimensions: 11x11
Bedroom 2
- Features: Built-in Closet
- Level: First
- Area: 100 Square Feet
- Dimensions: 10x10
Bedroom 3
- Features: Built-in Closet
- Level: First
- Area: 121 Square Feet
- Dimensions: 11x11
Bathroom 1
- Features: Built-in Closet
- Level: First
- Area: 60 Square Feet
- Dimensions: 10x6
Bathroom 2
- Features: Built-in Closet
- Level: First
Kitchen
- Features: Built-in Closet
- Level: First
- Length: 12 Feet
Living room
- Level: First
- Area: 204 Square Feet
- Dimensions: 17x12
Heating
- Electric
Cooling
- Central Air
Appliances
- Included: Cooktop, Dishwasher, Disposal
- Laundry: Other
Features
- Ceiling Fan(s)
- Flooring: Vinyl
- Has fireplace: No
Interior area
- Total structure area: 1,220
- Total interior livable area: 1,220 sqft
Video & virtual tour
Property
Features
- Levels: One
- Stories: 1
- Exterior features: Sidewalk
Lot
- Size: 0.3 Acres
- Dimensions: 80 x 165
Details
- Parcel number: 803441050080
- Zoning: 01R4
- Special conditions: None
Construction
Type & style
- Home type: SingleFamily
- Property subtype: Single Family Residence
Materials
- Brick
- Foundation: Slab
- Roof: Shingle
Condition
- New construction: No
- Year built: 1966
Utilities & green energy
- Sewer: Septic Tank
- Water: Well
- Utilities for property: Cable Available, Electricity Connected
Community & HOA
Community
- Subdivision: PLANTATION ESTATES UNIT 31
HOA
- Has HOA: No
- Pet fee: $0 monthly
Location
- Region: Debary
Financial & listing details
- Price per square foot: $246/sqft
- Tax assessed value: $171,609
- Annual tax amount: $2,693
- Date on market: 12/4/2025
- Cumulative days on market: 69 days
- Listing terms: Cash,Conventional,FHA,VA Loan
- Ownership: Fee Simple
- Total actual rent: 0
- Electric utility on property: Yes
- Road surface type: Asphalt
Estimated market value
Not available
Estimated sales range
Not available
Not available
Price history
Price history
| Date | Event | Price |
|---|---|---|
| 12/4/2025 | Listed for sale | $299,999$246/sqft |
Source: | ||
| 10/1/2025 | Listing removed | $299,999$246/sqft |
Source: | ||
| 6/24/2025 | Listed for sale | $299,999+13.3%$246/sqft |
Source: | ||
| 8/13/2024 | Listing removed | -- |
Source: | ||
| 7/2/2024 | Listed for sale | $264,700+161.3%$217/sqft |
Source: | ||
Public tax history
Public tax history
| Year | Property taxes | Tax assessment |
|---|---|---|
| 2024 | $2,721 +9.4% | $136,572 +10% |
| 2023 | $2,488 +11.4% | $124,156 +10% |
| 2022 | $2,233 | $112,869 +10% |
Find assessor info on the county website
BuyAbility℠ payment
Est. payment
$1,965/mo
Principal & interest
$1420
Property taxes
$440
Home insurance
$105
Climate risks
Neighborhood: 32713
Nearby schools
GreatSchools rating
- 6/10Enterprise Elementary SchoolGrades: PK-5Distance: 1.7 mi
- 4/10River Springs Middle SchoolGrades: 6-8Distance: 5 mi
- 5/10University High SchoolGrades: 9-12Distance: 4.2 mi
Schools provided by the listing agent
- Elementary: Enterprise Elem
- Middle: River Springs Middle School
- High: University High School-VOL
Source: Stellar MLS. This data may not be complete. We recommend contacting the local school district to confirm school assignments for this home.
Open to renting?
Browse rentals near this home.- Loading
- Loading
