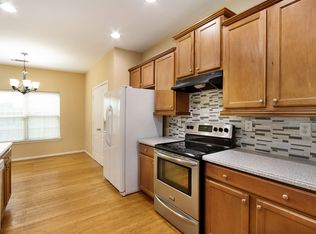Closed
$375,000
2470 Arnold Mill Rd, Lawrenceville, GA 30044
3beds
2,114sqft
Single Family Residence
Built in 2006
6,098.4 Square Feet Lot
$370,800 Zestimate®
$177/sqft
$2,210 Estimated rent
Home value
$370,800
$341,000 - $404,000
$2,210/mo
Zestimate® history
Loading...
Owner options
Explore your selling options
What's special
Welcome home to this beautifully updated 3-bedroom, 2.5-bathroom gem in a prime Lawrenceville location! From the moment you enter, you're welcomed by a charming foyer that opens directly into the spacious family room, the centerpiece of the home. Enjoy the warmth of the cozy fireplace and the seamless open flow into the kitchen and dining area-perfect for both relaxing evenings and entertaining guests. The well-designed kitchen features stained cabinets, a stylish tiled backsplash, a convenient breakfast bar, and stainless steel appliances, offering a great balance of function and flair. The adjacent separate dining area provides an ideal setting for hosting family meals or dinner parties. Upstairs, the generously sized primary suite offers a tranquil retreat with a tray ceiling, a walk-in closet, and a spa-inspired bathroom complete with a double vanity, soaking tub, and separate shower. Two additional bedrooms share a full bath, and the versatile loft space is perfect for a home office, study area, or playroom. The upstairs laundry room adds convenience, and the washer and dryer are included. Recent updates include brand new carpet, fresh interior and exterior paint, making this home move-in ready. Enjoy the outdoors with a low-maintenance yard and easy access to everything Lawrenceville has to offer. Located just minutes from top-rated schools, shopping, dining, parks, and major highways including I-85, Sugarloaf Parkway, and Ronald Reagan Parkway-this is the ideal place to call home. Don't miss your chance to own this fantastic property!
Zillow last checked: 8 hours ago
Listing updated: August 01, 2025 at 05:46am
Listed by:
Mark Spain 770-886-9000,
Mark Spain Real Estate,
Sandra Clonts 404-542-9536,
Mark Spain Real Estate
Bought with:
Vertine Barthelus, 356569
V4Real Properties Realty
Source: GAMLS,MLS#: 10550744
Facts & features
Interior
Bedrooms & bathrooms
- Bedrooms: 3
- Bathrooms: 3
- Full bathrooms: 2
- 1/2 bathrooms: 1
Kitchen
- Features: Breakfast Area, Breakfast Bar, Pantry
Heating
- Central
Cooling
- Central Air
Appliances
- Included: Dishwasher, Dryer, Microwave, Refrigerator, Washer
- Laundry: In Hall, Upper Level
Features
- Double Vanity, Split Bedroom Plan, Tray Ceiling(s), Walk-In Closet(s)
- Flooring: Carpet, Hardwood, Tile
- Windows: Double Pane Windows
- Basement: None
- Number of fireplaces: 1
- Fireplace features: Family Room
- Common walls with other units/homes: No Common Walls
Interior area
- Total structure area: 2,114
- Total interior livable area: 2,114 sqft
- Finished area above ground: 2,114
- Finished area below ground: 0
Property
Parking
- Total spaces: 2
- Parking features: Garage
- Has garage: Yes
Features
- Levels: Two
- Stories: 2
- Patio & porch: Patio
- Waterfront features: No Dock Or Boathouse
- Body of water: None
Lot
- Size: 6,098 sqft
- Features: Other
Details
- Parcel number: R5047 684
- Special conditions: Investor Owned
Construction
Type & style
- Home type: SingleFamily
- Architectural style: Traditional
- Property subtype: Single Family Residence
Materials
- Other
- Foundation: Slab
- Roof: Composition
Condition
- Resale
- New construction: No
- Year built: 2006
Utilities & green energy
- Sewer: Public Sewer
- Water: Public
- Utilities for property: Cable Available, Electricity Available, Phone Available, Sewer Available, Water Available
Community & neighborhood
Security
- Security features: Smoke Detector(s)
Community
- Community features: Sidewalks, Street Lights, Walk To Schools, Near Shopping
Location
- Region: Lawrenceville
- Subdivision: Arnold Mill Station
HOA & financial
HOA
- Has HOA: Yes
- HOA fee: $680 annually
- Services included: Maintenance Grounds
Other
Other facts
- Listing agreement: Exclusive Right To Sell
- Listing terms: Cash,Conventional,FHA,VA Loan
Price history
| Date | Event | Price |
|---|---|---|
| 7/31/2025 | Sold | $375,000-0.8%$177/sqft |
Source: | ||
| 7/2/2025 | Pending sale | $378,000$179/sqft |
Source: | ||
| 6/25/2025 | Listed for sale | $378,000$179/sqft |
Source: | ||
| 5/5/2025 | Listing removed | $378,000$179/sqft |
Source: | ||
| 4/10/2025 | Price change | $378,000-0.8%$179/sqft |
Source: | ||
Public tax history
| Year | Property taxes | Tax assessment |
|---|---|---|
| 2025 | $4,318 -5.4% | $153,600 -3.5% |
| 2024 | $4,567 +18.3% | $159,160 +7.1% |
| 2023 | $3,862 -0.1% | $148,600 +16.9% |
Find assessor info on the county website
Neighborhood: 30044
Nearby schools
GreatSchools rating
- 3/10Cedar Hill Elementary SchoolGrades: PK-5Distance: 1.9 mi
- 6/10Richards Middle SchoolGrades: 6-8Distance: 2 mi
- 4/10Discovery High SchoolGrades: 9-12Distance: 2.4 mi
Schools provided by the listing agent
- Elementary: Cedar Hill
- Middle: J Richards
- High: Central
Source: GAMLS. This data may not be complete. We recommend contacting the local school district to confirm school assignments for this home.
Get a cash offer in 3 minutes
Find out how much your home could sell for in as little as 3 minutes with a no-obligation cash offer.
Estimated market value
$370,800
