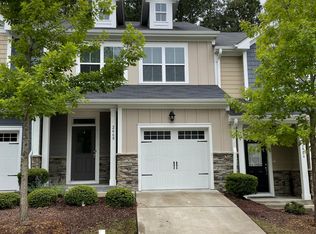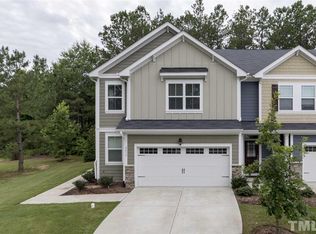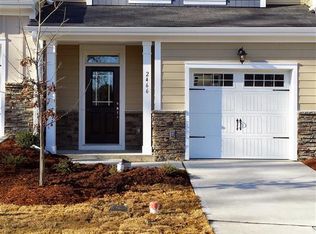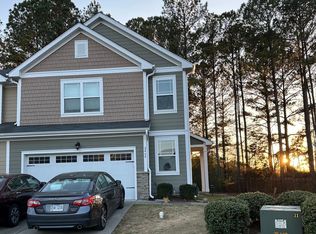Charming 3 bedroom, 2.5 bathroom Apex townhome! Enter from the covered front stoop to the perfect floorplan for entertaining. Flow from the spacious living room, filled with natural light, to the dining room, and connected kitchen. The kitchen features ample cabinet space, granite countertops, and spacious center island. Head up to the second level of this home to find 3 bedrooms with spacious walk-in closets, including the primary bedroom, offering a spa-like en-suite. Convenient to major roadways!
This property is off market, which means it's not currently listed for sale or rent on Zillow. This may be different from what's available on other websites or public sources.



