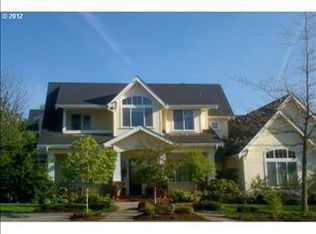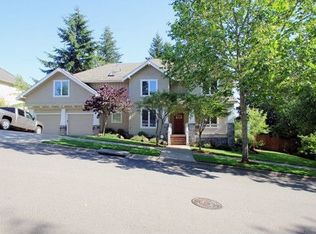Stunning high end home w/desirable amenities. TWO main level master suites. 1st master features slider to backyard, large bathroom w/dual vanity, jetted tub & WI closet. Formal & informal living & dining rooms. Two gas fireplaces. Gourmet kitchen w/island & ample storage. Open floor plan, perfect for entertaining. Bonus room PLUS office w/built-ins. Large utility room w/bath off backyard/pool access. Private fenced yard w/patio & pool.
This property is off market, which means it's not currently listed for sale or rent on Zillow. This may be different from what's available on other websites or public sources.


