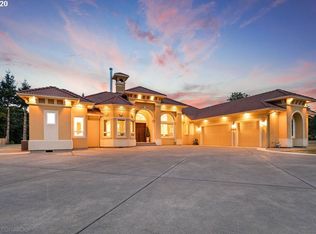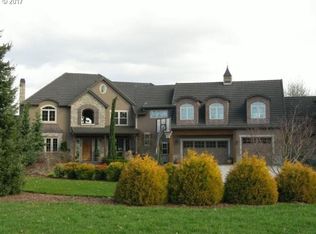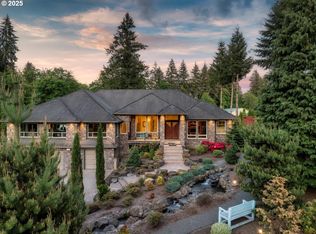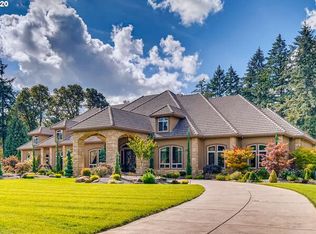Sold
$1,903,000
24703 NW 4th Ct, Ridgefield, WA 98642
5beds
8,995sqft
Residential, Single Family Residence
Built in 2005
5.42 Acres Lot
$1,897,600 Zestimate®
$212/sqft
$6,999 Estimated rent
Home value
$1,897,600
$1.80M - $2.01M
$6,999/mo
Zestimate® history
Loading...
Owner options
Explore your selling options
What's special
Set on over 5 flat acres in a premier gated community, this exceptional property offers space, privacy, and flexibility to create your dream estate. Inside, tall ceilings and an open floor plan create a bright and expansive feel, with main floor living that includes a gourmet kitchen, large great room, formal dining, formal living, office, theater, den/workout room, and laundry.The main level primary suite offers a private retreat, while the upper level features four ensuite bedrooms, a family room, and a spacious bonus room—ideal for guests or multigenerational living.The acreage provides endless possibilities—add a pool, sport court, vineyard, or equestrian amenities. An oversized 4-car garage, RV bay, and extra-large parking pad offer ample room for vehicles, boats, and recreation storage. A rare opportunity to enjoy luxury, space, and versatility—all in one of the area’s most desirable settings.
Zillow last checked: 8 hours ago
Listing updated: September 29, 2025 at 12:22pm
Listed by:
Tyler Lankheet 503-871-9582,
Premiere Property Group, LLC
Bought with:
Stephanie Sale, 21025835
Real Broker LLC
Source: RMLS (OR),MLS#: 706130432
Facts & features
Interior
Bedrooms & bathrooms
- Bedrooms: 5
- Bathrooms: 6
- Full bathrooms: 4
- Partial bathrooms: 2
- Main level bathrooms: 3
Primary bedroom
- Features: Fireplace, Patio, Sliding Doors, Sound System, Suite, Walkin Closet
- Level: Main
- Area: 551
- Dimensions: 29 x 19
Bedroom 2
- Features: Suite, Walkin Closet, Walkin Shower
- Level: Upper
- Area: 435
- Dimensions: 29 x 15
Bedroom 3
- Features: Suite, Walkin Closet
- Level: Upper
- Area: 350
- Dimensions: 14 x 25
Dining room
- Features: Tile Floor
- Level: Main
- Area: 228
- Dimensions: 12 x 19
Family room
- Level: Upper
- Area: 1936
- Dimensions: 44 x 44
Kitchen
- Features: Builtin Range, Builtin Refrigerator, Dishwasher, Disposal, Eating Area, Gas Appliances, Gourmet Kitchen, Island, Pantry, Builtin Oven, Double Oven, Granite
- Level: Main
- Area: 357
- Width: 21
Living room
- Features: High Ceilings, Tile Floor
- Level: Main
- Area: 247
- Dimensions: 13 x 19
Office
- Level: Main
- Area: 210
- Dimensions: 15 x 14
Heating
- Forced Air, Heat Pump, Fireplace(s)
Cooling
- Heat Pump
Appliances
- Included: Built In Oven, Built-In Range, Built-In Refrigerator, Cooktop, Dishwasher, Disposal, Double Oven, Gas Appliances, Microwave, Range Hood, Stainless Steel Appliance(s), Wine Cooler, Washer/Dryer, Electric Water Heater, Gas Water Heater
- Laundry: Laundry Room
Features
- Ceiling Fan(s), Central Vacuum, Granite, High Ceilings, High Speed Internet, Soaking Tub, Sound System, Vaulted Ceiling(s), Wainscoting, Suite, Walk-In Closet(s), Walkin Shower, Eat-in Kitchen, Gourmet Kitchen, Kitchen Island, Pantry, Pot Filler, Tile
- Flooring: Tile, Wall to Wall Carpet
- Doors: Sliding Doors
- Windows: Double Pane Windows
- Basement: Crawl Space
- Number of fireplaces: 3
- Fireplace features: Gas
Interior area
- Total structure area: 8,995
- Total interior livable area: 8,995 sqft
Property
Parking
- Total spaces: 4
- Parking features: Driveway, RV Access/Parking, RV Boat Storage, Garage Door Opener, Attached, Extra Deep Garage, Oversized
- Attached garage spaces: 4
- Has uncovered spaces: Yes
Accessibility
- Accessibility features: Utility Room On Main, Accessibility
Features
- Levels: Two
- Stories: 2
- Patio & porch: Covered Patio, Patio
- Exterior features: Built-in Barbecue, Gas Hookup, Yard
- Has spa: Yes
- Spa features: Bath
- Has view: Yes
- View description: Territorial, Trees/Woods
Lot
- Size: 5.42 Acres
- Features: Gated, Level, Sprinkler, Acres 5 to 7
Details
- Additional structures: GasHookup, RVParking, RVBoatStorage, HomeTheater
- Parcel number: 215417000
- Zoning: R-5
- Other equipment: Home Theater
Construction
Type & style
- Home type: SingleFamily
- Architectural style: Custom Style
- Property subtype: Residential, Single Family Residence
Materials
- Cement Siding, Stone
- Foundation: Concrete Perimeter
- Roof: Tile
Condition
- Resale
- New construction: No
- Year built: 2005
Utilities & green energy
- Gas: Gas Hookup, Gas
- Sewer: Septic Tank
- Water: Well
Community & neighborhood
Security
- Security features: Entry, Fire Sprinkler System, Security Gate
Location
- Region: Ridgefield
- Subdivision: Gee Creek Estates
HOA & financial
HOA
- Has HOA: Yes
- HOA fee: $1,500 annually
- Amenities included: Commons, Gated
Other
Other facts
- Listing terms: Cash,Conventional
- Road surface type: Concrete
Price history
| Date | Event | Price |
|---|---|---|
| 9/29/2025 | Sold | $1,903,000-11.5%$212/sqft |
Source: | ||
| 9/3/2025 | Pending sale | $2,150,000$239/sqft |
Source: | ||
| 8/2/2025 | Price change | $2,150,000-4.4%$239/sqft |
Source: | ||
| 7/7/2025 | Price change | $2,250,000-6.2%$250/sqft |
Source: | ||
| 6/3/2025 | Listed for sale | $2,399,999-31.4%$267/sqft |
Source: | ||
Public tax history
| Year | Property taxes | Tax assessment |
|---|---|---|
| 2024 | $22,969 +6.8% | $2,465,633 +0.3% |
| 2023 | $21,508 +16.9% | $2,458,257 +11% |
| 2022 | $18,403 -1.1% | $2,214,638 +17.7% |
Find assessor info on the county website
Neighborhood: 98642
Nearby schools
GreatSchools rating
- 6/10Sunset Ridge Intermediate SchoolGrades: 5-6Distance: 1.8 mi
- 6/10View Ridge Middle SchoolGrades: 7-8Distance: 1.8 mi
- 7/10Ridgefield High SchoolGrades: 9-12Distance: 2 mi
Schools provided by the listing agent
- Elementary: Union Ridge
- Middle: View Ridge
- High: Ridgefield
Source: RMLS (OR). This data may not be complete. We recommend contacting the local school district to confirm school assignments for this home.
Get a cash offer in 3 minutes
Find out how much your home could sell for in as little as 3 minutes with a no-obligation cash offer.
Estimated market value$1,897,600
Get a cash offer in 3 minutes
Find out how much your home could sell for in as little as 3 minutes with a no-obligation cash offer.
Estimated market value
$1,897,600



