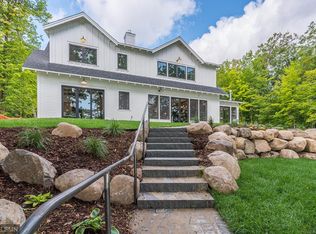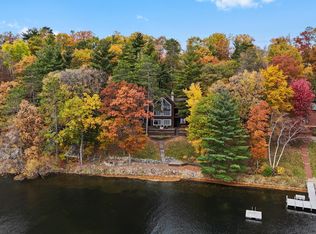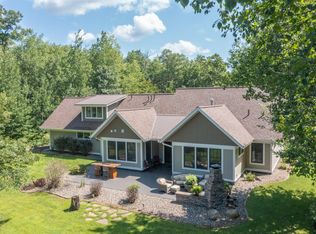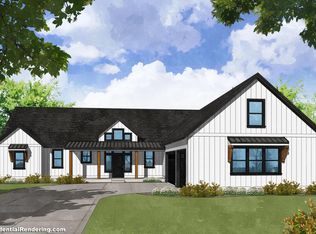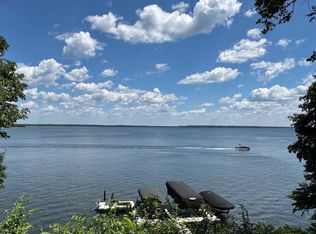Don't miss this Gull Lake Masterpiece that features four bedrooms and three baths. The home was professionally designed, with attention given to every detail. This energy efficient LEED home, features an open floor plan, custom gourmet kitchen, granite counter tops, two story living room with a gorgeous stone fireplace, a Colorado Rock entryway, Bamboo Hardwood floors, many custom built ins, a primary suite with vaulted ceilings a walk-in close and a private bath, a full finished walkout basement, main floor laundry, four season porch with incredible panoramic views of main Gull, professionally landscaped yard, apples trees in the yard, large lakeside patio and deck. Set up a showing today.
Pending
$1,895,000
2471 Birch Forest Rd SW, Nisswa, MN 56468
4beds
4,052sqft
Est.:
Single Family Residence
Built in 2005
0.84 Acres Lot
$1,909,700 Zestimate®
$468/sqft
$-- HOA
What's special
- 71 days |
- 62 |
- 1 |
Zillow last checked: 8 hours ago
Listing updated: December 12, 2025 at 11:40am
Listed by:
Chad Schwendeman 218-831-4663,
eXp Realty
Source: NorthstarMLS as distributed by MLS GRID,MLS#: 6825767
Facts & features
Interior
Bedrooms & bathrooms
- Bedrooms: 4
- Bathrooms: 3
- Full bathrooms: 1
- 3/4 bathrooms: 1
- 1/2 bathrooms: 1
Bedroom
- Level: Main
- Area: 196 Square Feet
- Dimensions: 14 x 14
Bedroom 2
- Level: Lower
- Area: 154 Square Feet
- Dimensions: 14 x 11
Bedroom 3
- Level: Lower
- Area: 132 Square Feet
- Dimensions: 12 x 11
Bedroom 4
- Level: Lower
- Area: 156 Square Feet
- Dimensions: 13 x 12
Dining room
- Level: Main
- Area: 168 Square Feet
- Dimensions: 14 x 12
Family room
- Level: Lower
- Area: 304 Square Feet
- Dimensions: 19 x 16
Kitchen
- Level: Main
- Area: 165 Square Feet
- Dimensions: 15 x 11
Living room
- Level: Main
- Area: 323 Square Feet
- Dimensions: 19 x 17
Heating
- Forced Air, In-Floor Heating
Cooling
- Central Air
Appliances
- Included: Air-To-Air Exchanger, Chandelier, Cooktop, Dishwasher, Dryer, Microwave, Range, Refrigerator, Stainless Steel Appliance(s), Washer, Water Softener Owned
- Laundry: Main Level
Features
- Basement: Block,Finished,Walk-Out Access
- Number of fireplaces: 1
- Fireplace features: Gas
Interior area
- Total structure area: 4,052
- Total interior livable area: 4,052 sqft
- Finished area above ground: 2,390
- Finished area below ground: 1,662
Property
Parking
- Total spaces: 2
- Parking features: Attached, Garage Door Opener
- Attached garage spaces: 2
- Has uncovered spaces: Yes
- Details: Garage Dimensions (28x26)
Accessibility
- Accessibility features: None
Features
- Levels: One and One Half
- Stories: 1.5
- Patio & porch: Deck
- Fencing: None
- Has view: Yes
- View description: East
- Waterfront features: Lake Front, Waterfront Elevation(15-26), Lake Bottom(Gravel, Sand)
- Frontage length: Water Frontage: 100
Lot
- Size: 0.84 Acres
- Dimensions: 100 x 374 x 100 x 359
- Features: Tree Coverage - Medium
Details
- Foundation area: 1662
- Parcel number: 144370231
- Zoning description: Residential-Single Family
Construction
Type & style
- Home type: SingleFamily
- Property subtype: Single Family Residence
Materials
- Frame
- Foundation: Wood
- Roof: Asphalt
Condition
- New construction: No
- Year built: 2005
Utilities & green energy
- Electric: Circuit Breakers, 200+ Amp Service
- Gas: Natural Gas
- Sewer: Mound Septic, Private Sewer
- Water: Drilled, Well
Community & HOA
HOA
- Has HOA: No
Location
- Region: Nisswa
Financial & listing details
- Price per square foot: $468/sqft
- Annual tax amount: $9,848
- Date on market: 12/10/2025
- Cumulative days on market: 161 days
- Road surface type: Paved
Estimated market value
$1,909,700
$1.81M - $2.01M
$3,570/mo
Price history
Price history
| Date | Event | Price |
|---|---|---|
| 12/10/2025 | Pending sale | $1,895,000$468/sqft |
Source: | ||
| 11/5/2025 | Listing removed | $1,895,000$468/sqft |
Source: | ||
| 8/20/2025 | Price change | $1,895,000-5%$468/sqft |
Source: | ||
| 7/10/2025 | Listed for sale | $1,995,000+167.8%$492/sqft |
Source: | ||
| 9/15/2011 | Sold | $745,000-5.6%$184/sqft |
Source: | ||
| 7/5/2011 | Price change | $789,000-11.2%$195/sqft |
Source: RE/MAX Lakes Area Realty #196989 Report a problem | ||
| 12/17/2010 | Price change | $889,000-11%$219/sqft |
Source: RE/MAX Lakes Area Realty #196989 Report a problem | ||
| 8/11/2010 | Price change | $999,000-16.8%$247/sqft |
Source: RE/MAX Lakes Area Realty #196989 Report a problem | ||
| 7/21/2010 | Listed for sale | $1,200,000$296/sqft |
Source: RE/MAX Lakes Area Realty #196989 Report a problem | ||
Public tax history
Public tax history
Tax history is unavailable.BuyAbility℠ payment
Est. payment
$10,688/mo
Principal & interest
$9772
Property taxes
$916
Climate risks
Neighborhood: 56468
Nearby schools
GreatSchools rating
- 4/10Pillager Middle SchoolGrades: 5-8Distance: 5.8 mi
- 7/10Pillager SecondaryGrades: 9-12Distance: 5.9 mi
- 8/10Pillager Elementary SchoolGrades: PK-4Distance: 5.8 mi
