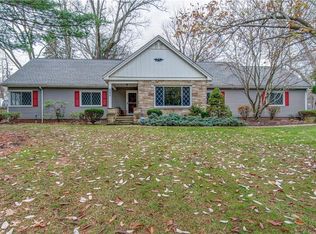Sold for $430,000
$430,000
2471 Brice Rd, Akron, OH 44313
5beds
2,883sqft
Single Family Residence
Built in 1953
0.51 Acres Lot
$438,200 Zestimate®
$149/sqft
$2,828 Estimated rent
Home value
$438,200
$416,000 - $460,000
$2,828/mo
Zestimate® history
Loading...
Owner options
Explore your selling options
What's special
Welcome to 2471 Brice Rd – A Spacious Fairlawn Heights Retreat! Nestled on a tranquil wooded lot in the desirable Fairlawn Heights neighborhood, this expansive 5-bedroom, 3-bath Cape Cod offers the perfect balance of comfort, character, and modern updates. Step inside through the elegant leaded-glass front door to a warm and inviting foyer. To your right, the updated kitchen shines with granite countertops, stainless steel appliances, rich cabinetry, and a stylish tile backsplash—ideal for everyday meals or entertaining guests. The spacious living room centers around a cozy fireplace and gleaming hardwood floors, flowing seamlessly into the formal dining room. From there, French doors open into a stunning sunroom with walls of windows, tile flooring, and abundant natural light—a year-round retreat for gatherings or quiet moments with a view of the outdoors. The first floor features three bedrooms, including a generous primary suite with two closets and a private ensuite bath. A second full bath completes this level. Upstairs, you’ll find two additional bedrooms and a third full bath, perfect for family, guests, or a home office. One of the upstairs bedrooms features a full wall of custom built-ins for added charm and functionality. The lower level offers even more living space with a finished rec room, laundry area, and ample storage. Outside, enjoy a peaceful backyard with a patio, perfect for summer barbecues, playtime, or simply relaxing in nature. An attached garage adds everyday convenience. This lovely home combines classic Cape Cod style with thoughtful updates and plenty of room to grow. Don’t miss your chance to make your own!
Zillow last checked: 8 hours ago
Listing updated: November 19, 2025 at 09:09am
Listing Provided by:
Terry Young 216-400-5224 Terryyoung@theyoungteam.com,
Keller Williams Greater Metropolitan
Bought with:
Nancy L Bartlebaugh, 2006001042
RE/MAX Trends Realty
Source: MLS Now,MLS#: 5153235 Originating MLS: Akron Cleveland Association of REALTORS
Originating MLS: Akron Cleveland Association of REALTORS
Facts & features
Interior
Bedrooms & bathrooms
- Bedrooms: 5
- Bathrooms: 3
- Full bathrooms: 3
- Main level bathrooms: 2
- Main level bedrooms: 3
Heating
- Baseboard, Forced Air, Gas
Cooling
- Central Air
Appliances
- Included: Dryer, Dishwasher, Microwave, Range, Washer
- Laundry: In Basement
Features
- Built-in Features
- Basement: Full,Partially Finished
- Number of fireplaces: 1
- Fireplace features: Living Room
Interior area
- Total structure area: 2,883
- Total interior livable area: 2,883 sqft
- Finished area above ground: 2,377
- Finished area below ground: 506
Property
Parking
- Total spaces: 2
- Parking features: Attached, Garage
- Attached garage spaces: 2
Features
- Levels: One
- Stories: 1
- Patio & porch: Patio
Lot
- Size: 0.51 Acres
Details
- Parcel number: 6735501
- Special conditions: Standard
Construction
Type & style
- Home type: SingleFamily
- Architectural style: Cape Cod
- Property subtype: Single Family Residence
Materials
- Aluminum Siding, Brick, Stone
- Roof: Asphalt,Shingle
Condition
- Year built: 1953
Utilities & green energy
- Sewer: Public Sewer
- Water: Public
Community & neighborhood
Location
- Region: Akron
- Subdivision: Fairlawn Heights
Price history
| Date | Event | Price |
|---|---|---|
| 10/10/2025 | Sold | $430,000+7.5%$149/sqft |
Source: | ||
| 9/8/2025 | Pending sale | $399,900$139/sqft |
Source: | ||
| 9/5/2025 | Listed for sale | $399,900-10.9%$139/sqft |
Source: | ||
| 8/19/2025 | Listing removed | $449,000$156/sqft |
Source: | ||
| 7/16/2025 | Price change | $449,000-2.4%$156/sqft |
Source: | ||
Public tax history
| Year | Property taxes | Tax assessment |
|---|---|---|
| 2024 | $7,576 +30.6% | $119,200 |
| 2023 | $5,803 +13.7% | $119,200 +41% |
| 2022 | $5,106 -0.1% | $84,536 |
Find assessor info on the county website
Neighborhood: Fairlawn Heights
Nearby schools
GreatSchools rating
- 5/10Judith A Resnik Community Learning CenterGrades: K-5Distance: 1.1 mi
- 4/10Litchfield Community Learning CenterGrades: 6-8Distance: 2.1 mi
- 6/10Firestone High SchoolGrades: 9-12Distance: 2.1 mi
Schools provided by the listing agent
- District: Akron CSD - 7701
Source: MLS Now. This data may not be complete. We recommend contacting the local school district to confirm school assignments for this home.
Get a cash offer in 3 minutes
Find out how much your home could sell for in as little as 3 minutes with a no-obligation cash offer.
Estimated market value$438,200
Get a cash offer in 3 minutes
Find out how much your home could sell for in as little as 3 minutes with a no-obligation cash offer.
Estimated market value
$438,200
