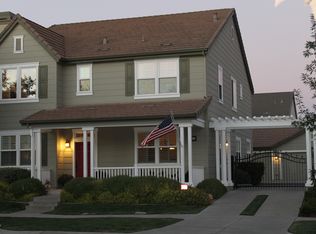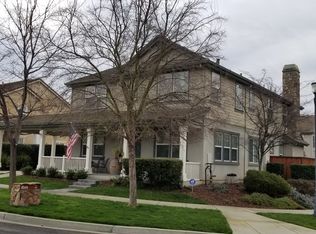Closed
$2,325,000
2471 Rees Cir, Livermore, CA 94550
6beds
3,547sqft
Single Family Residence
Built in 2004
8,398.37 Square Feet Lot
$2,142,300 Zestimate®
$655/sqft
$6,157 Estimated rent
Home value
$2,142,300
$1.93M - $2.40M
$6,157/mo
Zestimate® history
Loading...
Owner options
Explore your selling options
What's special
WOW, DON'T MISS THIS ONE! Discover a sanctuary of luxury and modern living in this exceptionally rare 6-bedroom home. Located in the highly sought-after Lindenwood neighborhood, this home features a stunning new pool that invites you to bask in the California sun. The state-of-the-art movie studio promises endless entertainment and magical movie nights under the stars, right beside the pool. Every corner of this home has been meticulously updated, with no expense spared in choosing the best of the best. The versatile floor plan flows effortlessly, offering a bright and airy atmosphere filled with luxury, comfort, and countless memories to be made. The spacious bedrooms provide ample space for relaxation, and the large walk-in closet in the master suite, complete with custom cabinetry, ensures your wardrobe has a perfect home. The gourmet kitchen is a haven for culinary enthusiasts, boasting top-of-the-line appliances and sleek countertops ready to bring your culinary dreams to life. This home offers the perfect balance of tranquility and convenience. Proximity to schools, lush parks, vibrant shopping districts, and exquisite dining options ensures that everything you need is just moments away.
Zillow last checked: 8 hours ago
Listing updated: July 22, 2024 at 10:58pm
Listed by:
Shaun Zamrykut DRE #01896658 858-888-8800,
California Property Experts
Bought with:
Realty ONE Group Future
Source: MetroList Services of CA,MLS#: 224062338Originating MLS: MetroList Services, Inc.
Facts & features
Interior
Bedrooms & bathrooms
- Bedrooms: 6
- Bathrooms: 4
- Full bathrooms: 4
Primary bedroom
- Features: Walk-In Closet
Primary bathroom
- Features: Double Vanity, Walk-In Closet(s)
Dining room
- Features: Breakfast Nook, Formal Area
Kitchen
- Features: Breakfast Area, Butlers Pantry, Quartz Counter, Kitchen Island
Heating
- Zoned
Cooling
- Ceiling Fan(s), Central Air, Zoned
Appliances
- Laundry: Gas Dryer Hookup, Other, Inside Room
Features
- Flooring: Vinyl
- Number of fireplaces: 2
- Fireplace features: Living Room, Family Room, Wood Burning, Gas
Interior area
- Total interior livable area: 3,547 sqft
Property
Parking
- Total spaces: 3
- Parking features: Garage Door Opener, Garage Faces Front, Guest, Gated, Driveway
- Garage spaces: 3
- Has uncovered spaces: Yes
Features
- Stories: 2
- Has private pool: Yes
- Pool features: In Ground, Salt Water
- Fencing: Gated
Lot
- Size: 8,398 sqft
- Features: Auto Sprinkler F&R, Private, Low Maintenance
Details
- Parcel number: 99A150532
- Zoning description: res
- Special conditions: Standard
- Other equipment: Home Theater
Construction
Type & style
- Home type: SingleFamily
- Architectural style: Contemporary
- Property subtype: Single Family Residence
Materials
- Wood Siding
- Foundation: Slab
- Roof: Tile
Condition
- Year built: 2004
Details
- Builder name: Greenbriar
Utilities & green energy
- Sewer: Public Sewer
- Water: Public
- Utilities for property: Public
Community & neighborhood
Location
- Region: Livermore
HOA & financial
HOA
- Has HOA: Yes
- HOA fee: $105 annually
- Amenities included: Greenbelt
Other
Other facts
- Road surface type: Paved, Paved Sidewalk
Price history
| Date | Event | Price |
|---|---|---|
| 7/19/2024 | Sold | $2,325,000+2.2%$655/sqft |
Source: Public Record Report a problem | ||
| 6/27/2024 | Pending sale | $2,275,000$641/sqft |
Source: MetroList Services of CA #224062338 Report a problem | ||
| 6/19/2024 | Listed for sale | $2,275,000+89.6%$641/sqft |
Source: MetroList Services of CA #224062338 Report a problem | ||
| 3/7/2017 | Sold | $1,200,000+4.4%$338/sqft |
Source: | ||
| 1/26/2017 | Listed for sale | $1,149,900+67.4%$324/sqft |
Source: Excel Realty #40768431 Report a problem | ||
Public tax history
| Year | Property taxes | Tax assessment |
|---|---|---|
| 2025 | -- | $2,325,000 +63.9% |
| 2024 | $17,946 +1.4% | $1,418,431 +2% |
| 2023 | $17,695 +1.5% | $1,390,620 +2% |
Find assessor info on the county website
Neighborhood: 94550
Nearby schools
GreatSchools rating
- 5/10Arroyo Seco Elementary SchoolGrades: K-5Distance: 0.7 mi
- 6/10East Avenue Middle SchoolGrades: 6-8Distance: 1.5 mi
- 8/10Livermore High SchoolGrades: 9-12Distance: 2.1 mi
Get a cash offer in 3 minutes
Find out how much your home could sell for in as little as 3 minutes with a no-obligation cash offer.
Estimated market value
$2,142,300
Get a cash offer in 3 minutes
Find out how much your home could sell for in as little as 3 minutes with a no-obligation cash offer.
Estimated market value
$2,142,300

