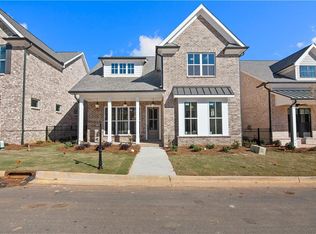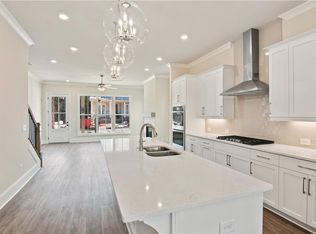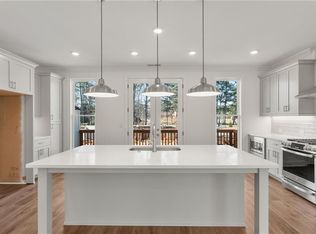Closed
$914,645
2471 Siskin Square Rd, Duluth, GA 30096
3beds
3,059sqft
Single Family Residence, Residential
Built in 2023
4,486.68 Square Feet Lot
$890,200 Zestimate®
$299/sqft
$3,064 Estimated rent
Home value
$890,200
$819,000 - $970,000
$3,064/mo
Zestimate® history
Loading...
Owner options
Explore your selling options
What's special
SPRING INTO A NEW HOME AT EVANSHIRE! Elevate your life in 2024 with a new home by The Providence Group and $5,000 towards closing cost with one of our Preferred Lenders. Brand new To Be Built home in a new gated community - Evanshire! One of the best floor plans in town. This home has many additional options that you can add, sunroom, sitting room, larger walk-in closet, guest suite on main, but hurry before we are past stage to customize. The Mansfield offers abundant natural light throughout the home especially the main floor. Dress up your dining room or make it a causal space to eat. The kitchen offers lots of cabinets and countertop space. Additionally, a large island, quartz countertops & GE stainless appliances are featured. The walk-in pantry has enough room to put every kitchen appliance you may need plus additional food, so your countertops will stay clear. Upstairs the owner's bedroom and bathroom are to die for. The owner's bath has separate his & hers vanities, a soaking tub and separate tile shower. Also located on the upper floor is 2 secondary bedrooms that share a bath + a large retreat that can be used however suits your needs. The Mansfield comes with a private backyard that backs up to beautiful green trees and as a plus -the HOA takes care of all your landscaping and lawn care needs. The pool house and pool are underway now and will be ready to enjoy in 2024! Photos are not of actual home but of similar plan. For driving directions, you can use 2978 Duluth HWY, Duluth GA 30096 Photos are not of the actual home but similar plan. This home is about to start construction and is scheduled to be completed in early 2024. At TPG, we value our customer, team member, and vendor team safety. Our communities are active construction zones and may not be safe to visit at certain stages of construction. Due to this, we ask all agents visiting the community with their clients come to the office prior to visiting any listed homes. Please note, during your visit, you will be escorted by a TPG employee and may be required to wear flat, closed toe shoes and a hardhat [The Mansfield]
Zillow last checked: 8 hours ago
Listing updated: December 05, 2024 at 09:37am
Listing Provided by:
LIZZ HURKMANS,
The Providence Group Realty, LLC.
Bought with:
Sanih Jiwani, 394303
Chapman Hall Realtors
Source: FMLS GA,MLS#: 7280419
Facts & features
Interior
Bedrooms & bathrooms
- Bedrooms: 3
- Bathrooms: 3
- Full bathrooms: 2
- 1/2 bathrooms: 1
Primary bedroom
- Features: Oversized Master
- Level: Oversized Master
Bedroom
- Features: Oversized Master
Primary bathroom
- Features: Double Vanity, Separate Tub/Shower
Dining room
- Features: Open Concept, Separate Dining Room
Kitchen
- Features: Breakfast Bar, Kitchen Island, Pantry Walk-In, Stone Counters, View to Family Room, Other
Heating
- Central, Forced Air, Natural Gas
Cooling
- Ceiling Fan(s), Central Air, Zoned
Appliances
- Included: Dishwasher, Disposal, Electric Oven, Gas Cooktop, Gas Water Heater, Microwave, Range Hood
- Laundry: Laundry Room, Upper Level
Features
- Entrance Foyer, Walk-In Closet(s)
- Flooring: Carpet, Ceramic Tile, Hardwood
- Windows: Insulated Windows
- Basement: Unfinished,Walk-Out Access
- Attic: Pull Down Stairs
- Has fireplace: No
- Fireplace features: None
- Common walls with other units/homes: No Common Walls
Interior area
- Total structure area: 3,059
- Total interior livable area: 3,059 sqft
Property
Parking
- Total spaces: 2
- Parking features: Attached, Garage, Garage Faces Rear
- Attached garage spaces: 2
Accessibility
- Accessibility features: None
Features
- Levels: Two
- Stories: 2
- Patio & porch: Front Porch, Patio
- Exterior features: Courtyard
- Pool features: None
- Spa features: None
- Fencing: Fenced
- Has view: Yes
- View description: City
- Waterfront features: None
- Body of water: None
Lot
- Size: 4,486 sqft
- Dimensions: 50x90
- Features: Landscaped
Details
- Additional structures: None
- Parcel number: R7160 312
- Other equipment: None
- Horse amenities: None
Construction
Type & style
- Home type: SingleFamily
- Architectural style: Craftsman,Traditional
- Property subtype: Single Family Residence, Residential
Materials
- Fiber Cement, HardiPlank Type
- Foundation: Slab
- Roof: Composition,Shingle
Condition
- To Be Built
- New construction: Yes
- Year built: 2023
Details
- Warranty included: Yes
Utilities & green energy
- Electric: 110 Volts
- Sewer: Public Sewer
- Water: Public
- Utilities for property: Cable Available, Electricity Available, Natural Gas Available
Green energy
- Energy efficient items: None
- Energy generation: None
Community & neighborhood
Security
- Security features: Carbon Monoxide Detector(s), Fire Alarm, Security Gate, Smoke Detector(s)
Community
- Community features: Clubhouse, Near Schools, Near Shopping, Pool, Sidewalks, Street Lights
Location
- Region: Duluth
- Subdivision: Evanshire
HOA & financial
HOA
- Has HOA: Yes
- HOA fee: $175 monthly
- Services included: Maintenance Grounds, Reserve Fund, Security, Swim, Tennis
- Association phone: 404-907-2112
Other
Other facts
- Road surface type: Asphalt
Price history
| Date | Event | Price |
|---|---|---|
| 11/26/2024 | Sold | $914,645+11.3%$299/sqft |
Source: | ||
| 3/14/2024 | Pending sale | $821,900$269/sqft |
Source: | ||
| 3/7/2024 | Price change | $821,900+1.2%$269/sqft |
Source: | ||
| 11/9/2023 | Price change | $811,900+53.1%$265/sqft |
Source: | ||
| 11/7/2023 | Price change | $530,400-4.8%$173/sqft |
Source: | ||
Public tax history
Tax history is unavailable.
Neighborhood: 30096
Nearby schools
GreatSchools rating
- 5/10Harris Elementary SchoolGrades: PK-5Distance: 0.2 mi
- 7/10Duluth Middle SchoolGrades: 6-8Distance: 1.6 mi
- 6/10Duluth High SchoolGrades: 9-12Distance: 1.5 mi
Schools provided by the listing agent
- Elementary: Harris
- Middle: Duluth
- High: Duluth
Source: FMLS GA. This data may not be complete. We recommend contacting the local school district to confirm school assignments for this home.
Get a cash offer in 3 minutes
Find out how much your home could sell for in as little as 3 minutes with a no-obligation cash offer.
Estimated market value
$890,200


