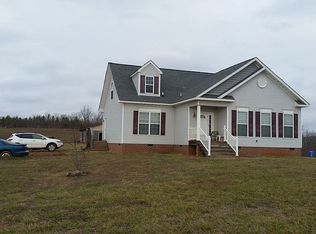Sold for $310,000 on 08/08/25
$310,000
2471 Trent Hatchery Rd, Appomattox, VA 24522
4beds
2,076sqft
Single Family Residence
Built in 1962
10.32 Acres Lot
$313,700 Zestimate®
$149/sqft
$2,057 Estimated rent
Home value
$313,700
Estimated sales range
Not available
$2,057/mo
Zestimate® history
Loading...
Owner options
Explore your selling options
What's special
Not a fan of people? How does nearly half mile long driveway sitting back on 10 acres? All jokes aside this is the rural retreat with endless homesteading opportunities in mind. Located 7 minutes from the downtown area of Appomattox. This property is unique in every way including 7 heirloom Apple Trees, a beautiful winding creek, including over ten unrestricted acres. Inside you will find an updated kitchen, new flooring, and updates throughout. A grand fireplace by the dining table awaits you! There is a working wood stove that will heat the whole place! The roof is brand new, put in place this past March. The crawl space is encapsulated. This home has been maintained not only cosmetically but internally. There is also a 5th room that is perfect flex space. An extra room, an office, workout area, playroom, you name it! This home is also all one level making it easily accessible for all. Call your agent today this won't last. OPEN HOUSE 6/29 SUNDAY 2-4 PM.
Zillow last checked: 8 hours ago
Listing updated: September 02, 2025 at 04:22pm
Listed by:
Amber Magalis 540-421-0926 ambermagalis@gmail.com,
Keller Williams
Bought with:
Patty Brooks, 0225242201
The Real Estate Advantage
Source: LMLS,MLS#: 360137 Originating MLS: Lynchburg Board of Realtors
Originating MLS: Lynchburg Board of Realtors
Facts & features
Interior
Bedrooms & bathrooms
- Bedrooms: 4
- Bathrooms: 2
- Full bathrooms: 2
Primary bedroom
- Level: First
- Area: 143
- Dimensions: 13 x 11
Bedroom
- Dimensions: 0 x 0
Bedroom 2
- Level: First
- Area: 132
- Dimensions: 11 x 12
Bedroom 3
- Level: First
- Area: 132
- Dimensions: 11 x 12
Bedroom 4
- Level: First
- Area: 90
- Dimensions: 10 x 9
Bedroom 5
- Area: 0
- Dimensions: 0 x 0
Dining room
- Area: 0
- Dimensions: 0 x 0
Family room
- Area: 0
- Dimensions: 0 x 0
Great room
- Area: 0
- Dimensions: 0 x 0
Kitchen
- Area: 168
- Dimensions: 14 x 12
Living room
- Level: First
- Area: 324
- Dimensions: 18 x 18
Office
- Area: 0
- Dimensions: 0 x 0
Heating
- Heat Pump, Wood Stove
Cooling
- Central Air
Appliances
- Included: Dishwasher, Microwave, Electric Range, Refrigerator, Electric Water Heater
- Laundry: Main Level
Features
- Ceiling Fan(s), High Speed Internet
- Flooring: Vinyl Plank
- Basement: Crawl Space,Exterior Entry
- Attic: Scuttle
- Number of fireplaces: 1
- Fireplace features: 1 Fireplace
Interior area
- Total structure area: 2,076
- Total interior livable area: 2,076 sqft
- Finished area above ground: 2,076
- Finished area below ground: 0
Property
Parking
- Parking features: Garage
- Has garage: Yes
Features
- Levels: One
- Exterior features: Garden
Lot
- Size: 10.32 Acres
- Features: Secluded
Details
- Additional structures: Storage
- Parcel number: 88A14
Construction
Type & style
- Home type: SingleFamily
- Architectural style: Ranch
- Property subtype: Single Family Residence
Materials
- Vinyl Siding
- Roof: Shingle
Condition
- Year built: 1962
Utilities & green energy
- Electric: Southside Elec CoOp
- Sewer: Septic Tank
- Water: Well
Community & neighborhood
Security
- Security features: Smoke Detector(s)
Location
- Region: Appomattox
Price history
| Date | Event | Price |
|---|---|---|
| 8/8/2025 | Sold | $310,000-3.1%$149/sqft |
Source: | ||
| 7/9/2025 | Pending sale | $320,000$154/sqft |
Source: | ||
| 6/25/2025 | Listed for sale | $320,000+48.8%$154/sqft |
Source: | ||
| 11/22/2021 | Listing removed | -- |
Source: | ||
| 8/10/2021 | Pending sale | $215,000$104/sqft |
Source: | ||
Public tax history
| Year | Property taxes | Tax assessment |
|---|---|---|
| 2024 | $954 | $151,400 |
| 2023 | $954 | $151,400 |
| 2022 | $954 | $151,400 |
Find assessor info on the county website
Neighborhood: 24522
Nearby schools
GreatSchools rating
- 5/10Appomattox Elementary SchoolGrades: 3-5Distance: 3.3 mi
- 7/10Appomattox Middle SchoolGrades: 6-8Distance: 3.4 mi
- 4/10Appomattox County High SchoolGrades: 9-12Distance: 2.7 mi

Get pre-qualified for a loan
At Zillow Home Loans, we can pre-qualify you in as little as 5 minutes with no impact to your credit score.An equal housing lender. NMLS #10287.
