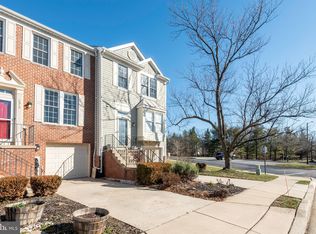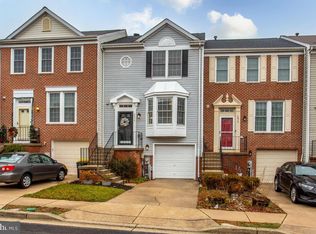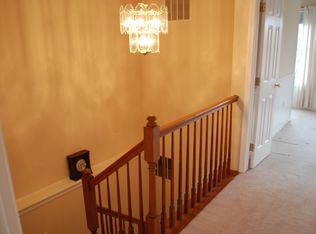Sold for $435,000 on 08/31/23
$435,000
2471 Warm Spring Way, Odenton, MD 21113
3beds
1,932sqft
Townhouse
Built in 1991
2,940 Square Feet Lot
$456,000 Zestimate®
$225/sqft
$2,716 Estimated rent
Home value
$456,000
$433,000 - $479,000
$2,716/mo
Zestimate® history
Loading...
Owner options
Explore your selling options
What's special
A perfect place to call home! This end unit, 3 bedroom, 2.5 bath townhome with garage, is just steps away from two neighborhood tot lots and is located in the amenity-rich Piney Orchard community. As you walk in the front door, you’ll notice the beautifully refinished hardwood floors & sun-filled family room which leads to the eat-in kitchen and large back deck - perfect for entertaining or relaxing. Upstairs the primary bedroom features a large walk-in closet, en-suite bathroom and two additional spacious bedrooms. The finished basement walks out to the lower back deck that has wiring for a hot tub if you wish to have one installed. Additionally, bring your Electric vehicle as there is an electric vehicle charging outlet near the garage. HVAC, Hot water heater and Roof have all been replaced! New carpet throughout, refinished hardwood floors and new SS fridge. This property offers the perfect balance of convenience and tranquility. Take advantage of the many walking/biking trails in the community and nearby parks. There are 3 outdoor pools, indoor pool, and fitness center as well as the Piney Orchard marketplace featuring a grocery store, coffee shop, Italian and Asian cuisine options & more. This home is just minutes from Fort Meade as well as an abundance of local shopping and dining. Location allows easy access to major commuter routes including 100, 32, 95 and is convenient to BWI, Baltimore/Annapolis/DC and the MARC train station. Schedule a showing today and experience living in this premier neighborhood!
Zillow last checked: 8 hours ago
Listing updated: August 31, 2023 at 11:11pm
Listed by:
Katie Waddell 410-303-2975,
Gamble Realty, Inc
Bought with:
Kerry O'Hara, 651712
Engel & Volkers Annapolis
Source: Bright MLS,MLS#: MDAA2065022
Facts & features
Interior
Bedrooms & bathrooms
- Bedrooms: 3
- Bathrooms: 3
- Full bathrooms: 2
- 1/2 bathrooms: 1
- Main level bathrooms: 1
Basement
- Area: 596
Heating
- Forced Air, Natural Gas
Cooling
- Ceiling Fan(s), Central Air, Electric
Appliances
- Included: Dishwasher, Disposal, Refrigerator, Washer, Dryer, Gas Water Heater
Features
- Attic/House Fan, Chair Railings, Upgraded Countertops, Ceiling Fan(s), Family Room Off Kitchen
- Flooring: Ceramic Tile, Carpet, Hardwood, Wood
- Basement: Exterior Entry,Rear Entrance,Sump Pump,Full,Finished,Improved,Side Entrance,Walk-Out Access
- Has fireplace: No
Interior area
- Total structure area: 1,932
- Total interior livable area: 1,932 sqft
- Finished area above ground: 1,336
- Finished area below ground: 596
Property
Parking
- Total spaces: 1
- Parking features: Garage Faces Front, Inside Entrance, Off Street, Attached
- Attached garage spaces: 1
Accessibility
- Accessibility features: None
Features
- Levels: Three
- Stories: 3
- Patio & porch: Deck, Patio, Porch
- Pool features: Community
- Fencing: Wood
- Has view: Yes
- View description: Garden
Lot
- Size: 2,940 sqft
- Features: Corner Lot
Details
- Additional structures: Above Grade, Below Grade
- Parcel number: 020457190071814
- Zoning: R5
- Special conditions: Standard
Construction
Type & style
- Home type: Townhouse
- Architectural style: Traditional
- Property subtype: Townhouse
Materials
- Vinyl Siding
- Foundation: Slab
Condition
- New construction: No
- Year built: 1991
- Major remodel year: 2008
Utilities & green energy
- Sewer: Public Sewer
- Water: Public
Community & neighborhood
Location
- Region: Odenton
- Subdivision: Piney Orchard
HOA & financial
HOA
- Has HOA: Yes
- HOA fee: $99 monthly
- Amenities included: Clubhouse, Common Grounds, Community Center, Jogging Path, Party Room, Indoor Pool, Pool, Recreation Facilities, Tennis Court(s), Tot Lots/Playground
Other
Other facts
- Listing agreement: Exclusive Agency
- Ownership: Fee Simple
Price history
| Date | Event | Price |
|---|---|---|
| 8/31/2023 | Sold | $435,000$225/sqft |
Source: | ||
| 8/5/2023 | Pending sale | $435,000$225/sqft |
Source: | ||
| 7/28/2023 | Listed for sale | $435,000+38.1%$225/sqft |
Source: | ||
| 3/31/2010 | Sold | $315,000-1.5%$163/sqft |
Source: Public Record Report a problem | ||
| 1/24/2010 | Listed for sale | $319,900+41.5%$166/sqft |
Source: CENTURY 21 Finesse #aa7237895 Report a problem | ||
Public tax history
| Year | Property taxes | Tax assessment |
|---|---|---|
| 2025 | -- | $331,500 +3.8% |
| 2024 | $3,498 +4.2% | $319,467 +3.9% |
| 2023 | $3,357 +8.8% | $307,433 +4.1% |
Find assessor info on the county website
Neighborhood: 21113
Nearby schools
GreatSchools rating
- 8/10Piney Orchard Elementary SchoolGrades: K-5Distance: 0.8 mi
- 9/10Arundel Middle SchoolGrades: 6-8Distance: 1.3 mi
- 8/10Arundel High SchoolGrades: 9-12Distance: 1.5 mi
Schools provided by the listing agent
- Elementary: Piney Orchard
- Middle: Arundel
- High: Arundel
- District: Anne Arundel County Public Schools
Source: Bright MLS. This data may not be complete. We recommend contacting the local school district to confirm school assignments for this home.

Get pre-qualified for a loan
At Zillow Home Loans, we can pre-qualify you in as little as 5 minutes with no impact to your credit score.An equal housing lender. NMLS #10287.
Sell for more on Zillow
Get a free Zillow Showcase℠ listing and you could sell for .
$456,000
2% more+ $9,120
With Zillow Showcase(estimated)
$465,120

