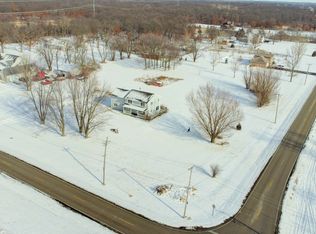Closed
$420,000
24714 W Smiley Rd, Braidwood, IL 60408
3beds
1,976sqft
Single Family Residence
Built in 1995
2.5 Acres Lot
$423,500 Zestimate®
$213/sqft
$2,894 Estimated rent
Home value
$423,500
$390,000 - $462,000
$2,894/mo
Zestimate® history
Loading...
Owner options
Explore your selling options
What's special
Escape to 2.5 acres of peace, privacy, and charm-just minutes from Reed-Custer schools in Braidwood. This beautifully renovated home blends modern upgrades with the warmth of country living. Step inside and you'll find an inviting open-concept design with an on trend kitchen featuring quartz countertops, rich wood flooring, and a custom barn door leading to the laundry room. With 3 bedrooms and 2.5 bathrooms, including a spacious master suite with a walk-in closet, dual sinks, and a walk-in shower, you'll have both comfort and style. The finished large attic storage room offers room to grow-finish it for an office, hobby space, or guest retreat. Cozy up by the fireplace on chilly evenings or sip your morning coffee on the walk-out deck while overlooking your fenced backyard. There's room for gardens, pets, and play, plus an attached heated 2.5 car garage and storage shed. Whether you're hosting summer cookouts, watching sunsets, or stargazing at night, this is the country lifestyle you've been dreaming of-without giving up the convenience of being close to town.
Zillow last checked: 8 hours ago
Listing updated: September 26, 2025 at 12:42pm
Listing courtesy of:
Tara Davies 815-274-2369,
Re/Max Ultimate Professionals
Bought with:
Stephanie Pardy
Town Center Realty LLC
Source: MRED as distributed by MLS GRID,MLS#: 12447539
Facts & features
Interior
Bedrooms & bathrooms
- Bedrooms: 3
- Bathrooms: 3
- Full bathrooms: 2
- 1/2 bathrooms: 1
Primary bedroom
- Features: Window Treatments (All), Bathroom (Full)
- Level: Second
- Area: 300 Square Feet
- Dimensions: 12X25
Bedroom 2
- Features: Window Treatments (All)
- Level: Second
- Area: 144 Square Feet
- Dimensions: 12X12
Bedroom 3
- Features: Window Treatments (All)
- Level: Second
- Area: 132 Square Feet
- Dimensions: 12X11
Other
- Level: Second
- Area: 195 Square Feet
- Dimensions: 13X15
Dining room
- Features: Window Treatments (All)
- Level: Main
- Area: 168 Square Feet
- Dimensions: 12X14
Eating area
- Features: Flooring (Wood Laminate), Window Treatments (All)
- Level: Main
- Area: 180 Square Feet
- Dimensions: 15X12
Kitchen
- Features: Kitchen (Eating Area-Table Space), Window Treatments (All)
- Level: Main
- Area: 110 Square Feet
- Dimensions: 10X11
Laundry
- Level: Main
- Area: 60 Square Feet
- Dimensions: 12X5
Living room
- Features: Window Treatments (All)
- Level: Main
- Area: 450 Square Feet
- Dimensions: 18X25
Walk in closet
- Level: Second
- Area: 48 Square Feet
- Dimensions: 6X8
Heating
- Natural Gas, Forced Air
Cooling
- Central Air
Appliances
- Included: Range, Microwave, Dishwasher, Refrigerator
- Laundry: Main Level
Features
- Cathedral Ceiling(s), Walk-In Closet(s)
- Flooring: Laminate
- Windows: Screens
- Basement: Crawl Space
- Number of fireplaces: 1
- Fireplace features: Wood Burning, Family Room
Interior area
- Total structure area: 0
- Total interior livable area: 1,976 sqft
Property
Parking
- Total spaces: 8
- Parking features: Asphalt, Garage Door Opener, Heated Garage, On Site, Garage Owned, Attached, Off Street, Driveway, Owned, Garage
- Attached garage spaces: 2
- Has uncovered spaces: Yes
Accessibility
- Accessibility features: No Disability Access
Features
- Stories: 2
- Patio & porch: Deck, Porch
- Fencing: Fenced
Lot
- Size: 2.50 Acres
- Dimensions: 362X272
Details
- Additional structures: Shed(s)
- Parcel number: 0224163000410000
- Special conditions: None
- Other equipment: Ceiling Fan(s), Sump Pump
Construction
Type & style
- Home type: SingleFamily
- Property subtype: Single Family Residence
Materials
- Vinyl Siding
- Foundation: Concrete Perimeter
- Roof: Asphalt
Condition
- New construction: No
- Year built: 1995
- Major remodel year: 2018
Utilities & green energy
- Sewer: Septic Tank
- Water: Well
Community & neighborhood
Security
- Security features: Carbon Monoxide Detector(s)
Location
- Region: Braidwood
HOA & financial
HOA
- Services included: None
Other
Other facts
- Listing terms: Conventional
- Ownership: Fee Simple
Price history
| Date | Event | Price |
|---|---|---|
| 9/26/2025 | Sold | $420,000$213/sqft |
Source: | ||
| 8/15/2025 | Listed for sale | $420,000+35.5%$213/sqft |
Source: | ||
| 4/19/2019 | Sold | $310,000-4.6%$157/sqft |
Source: | ||
| 3/3/2019 | Pending sale | $325,000$164/sqft |
Source: Findlay Real Estate Group Inc #10280578 Report a problem | ||
| 2/23/2019 | Listed for sale | $325,000+27.5%$164/sqft |
Source: Findlay Real Estate Group Inc #10280578 Report a problem | ||
Public tax history
| Year | Property taxes | Tax assessment |
|---|---|---|
| 2023 | $7,158 +9.4% | $136,001 +10.2% |
| 2022 | $6,543 +3.3% | $123,413 +4.8% |
| 2021 | $6,331 +5.6% | $117,795 +5.6% |
Find assessor info on the county website
Neighborhood: 60408
Nearby schools
GreatSchools rating
- 8/10Reed-Custer Intermediate SchoolGrades: PK-5Distance: 1.4 mi
- 6/10Reed-Custer Middle SchoolGrades: 6-8Distance: 0.8 mi
- 7/10Reed-Custer High SchoolGrades: 9-12Distance: 0.8 mi
Schools provided by the listing agent
- District: 255U
Source: MRED as distributed by MLS GRID. This data may not be complete. We recommend contacting the local school district to confirm school assignments for this home.
Get a cash offer in 3 minutes
Find out how much your home could sell for in as little as 3 minutes with a no-obligation cash offer.
Estimated market value$423,500
Get a cash offer in 3 minutes
Find out how much your home could sell for in as little as 3 minutes with a no-obligation cash offer.
Estimated market value
$423,500
