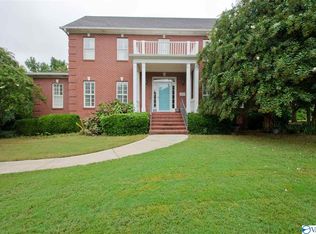Great location for access to Hsv., Athens, and Decatur. Athens City Schools. 3 Bedrooms, 2- full baths, 1-1/2 bath, Ofiice in basement with 3/4 bath. Hardwood floors on main level and tile in Master bathroom, large Bedrooms with walk in closets. Master on Main level. Screened in porch and a deck. Private back yard. There is a Safe room in the basement. The kitchen has lots of cabinets, Bar area, and large breakfast area. The oven was replaced in 2020, and dishwasher in 2019. The down stairs unit was replaced in 2019. French doors leading to the dining room from Foyer and to Family room With fireplace and Built in book case. The HOA is only $300 a yr and includes pool and tennis ct
This property is off market, which means it's not currently listed for sale or rent on Zillow. This may be different from what's available on other websites or public sources.
