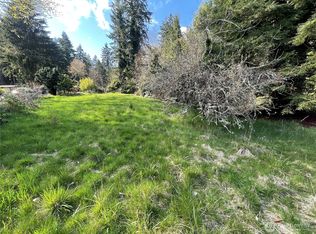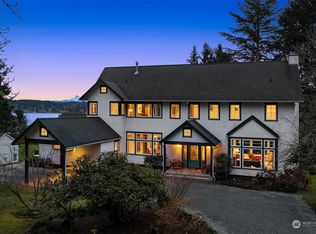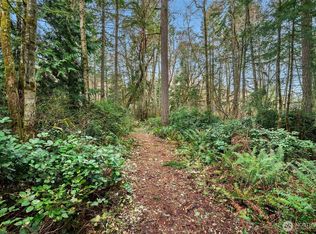Sold
Listed by:
Haley Nicole Steever-Buffaloe,
Engel & Voelkers North Tacoma
Bought with: COMPASS
$715,000
24719 Vashon Highway SW, Vashon, WA 98070
2beds
1,150sqft
Single Family Residence
Built in 1976
1.01 Acres Lot
$709,000 Zestimate®
$622/sqft
$2,673 Estimated rent
Home value
$709,000
$652,000 - $766,000
$2,673/mo
Zestimate® history
Loading...
Owner options
Explore your selling options
What's special
Nestled on 1 lush acre of land, this captivating property on Vashon Island offers a peaceful retreat with ample space for living, work, and play. Surrounded by nature, across the street from beach access and less than 5 minutes from the Vashon Island ferry terminal to Tacoma, this home is ideal for those seeking a quiet escape with easy access to all the island has to offer. The main residence offers comfort and style, while additional outbuildings provide endless possibilities. Use them as an office, storage, or transform them into a play area, art studio, or guest space. This Vashon Island oasis offers an exceptional opportunity to create the perfect home and lifestyle. Don't miss your chance to own this rare and beautiful property!
Zillow last checked: 8 hours ago
Listing updated: July 07, 2025 at 04:02am
Listed by:
Haley Nicole Steever-Buffaloe,
Engel & Voelkers North Tacoma
Bought with:
Connie Sorensen, 23593
COMPASS
Sara Peterson, 23023983
COMPASS
Source: NWMLS,MLS#: 2341767
Facts & features
Interior
Bedrooms & bathrooms
- Bedrooms: 2
- Bathrooms: 2
- Full bathrooms: 1
- 3/4 bathrooms: 1
- Main level bathrooms: 2
- Main level bedrooms: 2
Primary bedroom
- Level: Main
Bedroom
- Level: Main
Bathroom full
- Level: Main
Bathroom three quarter
- Level: Main
Entry hall
- Level: Main
Kitchen with eating space
- Level: Main
Living room
- Level: Main
Heating
- Fireplace, Baseboard, Electric
Cooling
- None
Appliances
- Included: Dishwasher(s), Disposal, Dryer(s), Refrigerator(s), Stove(s)/Range(s), Washer(s), Garbage Disposal, Water Heater: Electric, Water Heater Location: Guest Bathroom
Features
- Bath Off Primary, Ceiling Fan(s)
- Flooring: Hardwood, Laminate, Vinyl
- Windows: Double Pane/Storm Window, Skylight(s)
- Basement: None
- Number of fireplaces: 1
- Fireplace features: Wood Burning, Main Level: 1, Fireplace
Interior area
- Total structure area: 1,150
- Total interior livable area: 1,150 sqft
Property
Parking
- Total spaces: 1
- Parking features: Driveway, Detached Garage, RV Parking
- Garage spaces: 1
Features
- Levels: One
- Stories: 1
- Entry location: Main
- Patio & porch: Bath Off Primary, Ceiling Fan(s), Double Pane/Storm Window, Fireplace, Jetted Tub, Laminate, Skylight(s), Water Heater
- Spa features: Bath
- Has view: Yes
- View description: Territorial
Lot
- Size: 1.01 Acres
- Features: Paved, Secluded, Outbuildings, Propane, RV Parking, Shop
- Topography: Partial Slope
- Residential vegetation: Brush, Garden Space
Details
- Parcel number: 2422029068
- Zoning: RA5
- Zoning description: Jurisdiction: County
- Special conditions: Standard
Construction
Type & style
- Home type: SingleFamily
- Architectural style: See Remarks
- Property subtype: Single Family Residence
Materials
- Wood Siding, Wood Products
- Foundation: Slab
- Roof: Composition
Condition
- Good
- Year built: 1976
- Major remodel year: 1976
Utilities & green energy
- Electric: Company: Puget Sound Energy
- Sewer: Septic Tank, Company: Septic
- Water: Shared Well, Company: Shared Well
Community & neighborhood
Location
- Region: Vashon
- Subdivision: Burton
Other
Other facts
- Listing terms: Cash Out,Conventional,FHA,VA Loan
- Cumulative days on market: 56 days
Price history
| Date | Event | Price |
|---|---|---|
| 6/6/2025 | Sold | $715,000-3.4%$622/sqft |
Source: | ||
| 5/1/2025 | Pending sale | $740,000$643/sqft |
Source: | ||
| 3/8/2025 | Listed for sale | $740,000+0.1%$643/sqft |
Source: | ||
| 6/27/2024 | Listing removed | -- |
Source: FSBO-Online.com | ||
| 3/29/2024 | Listed for sale | $739,000+71.1%$643/sqft |
Source: FSBO-Online.com | ||
Public tax history
| Year | Property taxes | Tax assessment |
|---|---|---|
| 2024 | $1,022 -4.2% | $385,000 |
| 2023 | $1,067 | $385,000 |
| 2022 | -- | $385,000 |
Find assessor info on the county website
Neighborhood: 98070
Nearby schools
GreatSchools rating
- 7/10Chautauqua Elementary SchoolGrades: PK-5Distance: 3.5 mi
- 8/10Mcmurray Middle SchoolGrades: 6-8Distance: 3.5 mi
- 9/10Vashon Island High SchoolGrades: 9-12Distance: 3.1 mi
Schools provided by the listing agent
- Elementary: Chautauqua Elem
- Middle: Mcmurray Mid
- High: Vashon Isl High
Source: NWMLS. This data may not be complete. We recommend contacting the local school district to confirm school assignments for this home.

Get pre-qualified for a loan
At Zillow Home Loans, we can pre-qualify you in as little as 5 minutes with no impact to your credit score.An equal housing lender. NMLS #10287.



