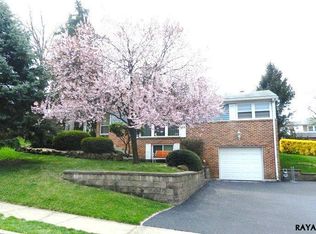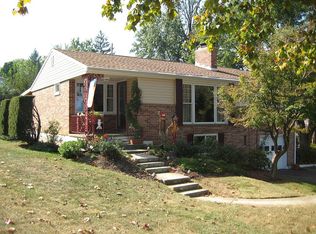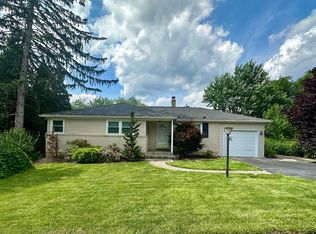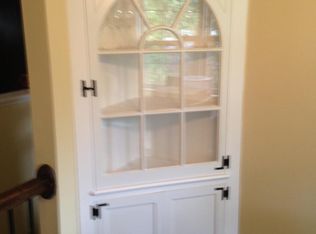Sold for $282,000 on 05/10/23
$282,000
2472 Auburn Rd, York, PA 17402
3beds
2,176sqft
Single Family Residence
Built in 1958
9,147.6 Square Feet Lot
$319,100 Zestimate®
$130/sqft
$2,646 Estimated rent
Home value
$319,100
$303,000 - $335,000
$2,646/mo
Zestimate® history
Loading...
Owner options
Explore your selling options
What's special
York Suburban 3+ bedroom, brick house with fenced yard seeks new owners! This updated raised-rancher is quite a gem. With stainless steel kitchen appliances, granite countertops, kitchen cabinets, roof and windows all less than 3 years old, it's practically brand new! The owners have also added a whole-house water filtration system, as well as a reverse osmosis system in the kitchen. You'll appreciate the neutral paint palette and updated lighting fixtures found throughout the house. There are 2 fireplaces to cozy up in front of - the one in the main living space is natural gas while the other in the family room in the lower level is wood burning. Speaking of the lower level - what was previously a garage has been transformed into a very comfortable and spacious office/homeschool/guest bedroom/exercise area with recessed lighting and a door that leads out front for convenience. There is also a lovely outdoor space in the back with a brick patio and pergola, shed, plenty of green space and a fenced yard for privacy. All of this in the sidewalk community of Haines Acres in York Suburban School district. Don't delay - set up a showing today!
Zillow last checked: 8 hours ago
Listing updated: May 10, 2023 at 04:04am
Listed by:
Susan Spahr 717-668-7523,
Core Partners Realty LLC
Bought with:
Shawn Scott, RS365991
Inch & Co. Real Estate, LLC
Source: Bright MLS,MLS#: PAYK2037536
Facts & features
Interior
Bedrooms & bathrooms
- Bedrooms: 3
- Bathrooms: 2
- Full bathrooms: 1
- 1/2 bathrooms: 1
- Main level bathrooms: 1
- Main level bedrooms: 3
Basement
- Area: 1176
Heating
- Forced Air, Natural Gas
Cooling
- Central Air, Electric
Appliances
- Included: Dishwasher, Microwave, Oven/Range - Electric, Refrigerator, Stainless Steel Appliance(s), Water Conditioner - Owned, Water Heater, Water Treat System, Gas Water Heater
- Laundry: In Basement
Features
- Ceiling Fan(s), Combination Dining/Living, Recessed Lighting, Bathroom - Tub Shower, Floor Plan - Traditional, Entry Level Bedroom
- Flooring: Carpet, Vinyl
- Windows: Energy Efficient, Replacement
- Basement: Full,Heated,Front Entrance,Improved,Interior Entry,Exterior Entry,Walk-Out Access,Windows,Other
- Number of fireplaces: 2
- Fireplace features: Brick, Glass Doors, Gas/Propane, Wood Burning
Interior area
- Total structure area: 2,352
- Total interior livable area: 2,176 sqft
- Finished area above ground: 1,176
- Finished area below ground: 1,000
Property
Parking
- Total spaces: 2
- Parking features: Asphalt, Driveway, On Street
- Uncovered spaces: 2
Accessibility
- Accessibility features: None
Features
- Levels: One
- Stories: 1
- Patio & porch: Patio, Porch
- Exterior features: Sidewalks, Street Lights
- Pool features: None
- Fencing: Wood
Lot
- Size: 9,147 sqft
- Features: Rear Yard, Suburban
Details
- Additional structures: Above Grade, Below Grade
- Parcel number: 460000502320000000
- Zoning: RESIDENTIAL
- Special conditions: Standard
Construction
Type & style
- Home type: SingleFamily
- Architectural style: Raised Ranch/Rambler
- Property subtype: Single Family Residence
Materials
- Brick, Stick Built
- Foundation: Active Radon Mitigation
- Roof: Architectural Shingle
Condition
- Excellent
- New construction: No
- Year built: 1958
- Major remodel year: 2020
Utilities & green energy
- Electric: 200+ Amp Service
- Sewer: Public Sewer
- Water: Public
Community & neighborhood
Location
- Region: York
- Subdivision: Haines Acres
- Municipality: SPRINGETTSBURY TWP
Other
Other facts
- Listing agreement: Exclusive Right To Sell
- Listing terms: Cash,Conventional,FHA,VA Loan
- Ownership: Fee Simple
- Road surface type: Approved
Price history
| Date | Event | Price |
|---|---|---|
| 5/10/2023 | Sold | $282,000+0.8%$130/sqft |
Source: | ||
| 3/19/2023 | Pending sale | $279,900$129/sqft |
Source: | ||
| 3/16/2023 | Listed for sale | $279,900+16.6%$129/sqft |
Source: | ||
| 4/28/2021 | Sold | $240,000+0%$110/sqft |
Source: | ||
| 3/8/2021 | Pending sale | $239,900$110/sqft |
Source: | ||
Public tax history
| Year | Property taxes | Tax assessment |
|---|---|---|
| 2025 | $4,465 +2.6% | $127,630 |
| 2024 | $4,350 +6.4% | $127,630 +7% |
| 2023 | $4,090 +9.7% | $119,290 |
Find assessor info on the county website
Neighborhood: East York
Nearby schools
GreatSchools rating
- 6/10East York El SchoolGrades: 3-5Distance: 0.3 mi
- 6/10York Suburban Middle SchoolGrades: 6-8Distance: 0.5 mi
- 8/10York Suburban Senior High SchoolGrades: 9-12Distance: 1.2 mi
Schools provided by the listing agent
- High: York Suburban
- District: York Suburban
Source: Bright MLS. This data may not be complete. We recommend contacting the local school district to confirm school assignments for this home.

Get pre-qualified for a loan
At Zillow Home Loans, we can pre-qualify you in as little as 5 minutes with no impact to your credit score.An equal housing lender. NMLS #10287.
Sell for more on Zillow
Get a free Zillow Showcase℠ listing and you could sell for .
$319,100
2% more+ $6,382
With Zillow Showcase(estimated)
$325,482


