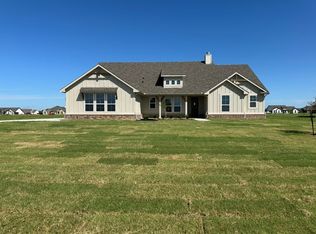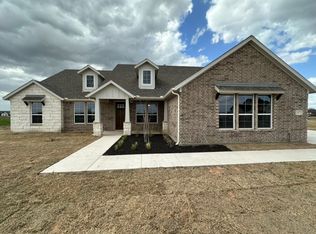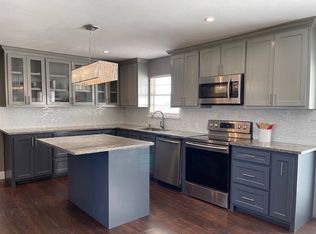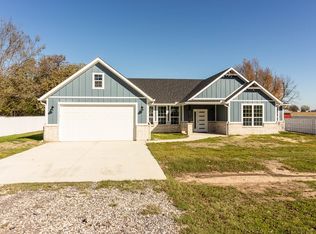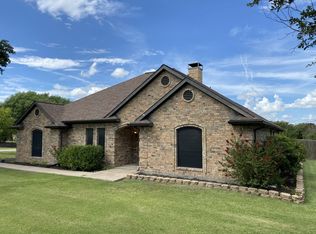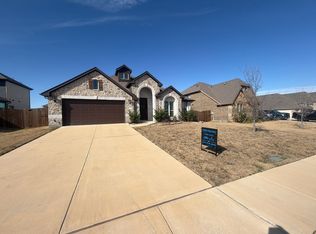2472 Blackjack Oak Rd, Terrell, TX 75161
What's special
- 95 days |
- 358 |
- 16 |
Zillow last checked: 8 hours ago
Listing updated: January 16, 2026 at 08:47am
Clinton Shipley 0602655 817-731-7595,
NTex Realty, LP
Travel times
Schedule tour
Select your preferred tour type — either in-person or real-time video tour — then discuss available options with the builder representative you're connected with.
Facts & features
Interior
Bedrooms & bathrooms
- Bedrooms: 4
- Bathrooms: 3
- Full bathrooms: 3
Primary bedroom
- Features: Ceiling Fan(s), Dual Sinks, En Suite Bathroom, Garden Tub/Roman Tub, Separate Shower, Walk-In Closet(s)
- Level: First
- Dimensions: 16 x 13
Bedroom
- Features: Split Bedrooms
- Level: First
- Dimensions: 11 x 13
Bedroom
- Features: Split Bedrooms, Walk-In Closet(s)
- Level: First
- Dimensions: 12 x 10
Bedroom
- Features: Split Bedrooms, Walk-In Closet(s)
- Level: First
- Dimensions: 12 x 10
Breakfast room nook
- Level: First
- Dimensions: 12 x 12
Dining room
- Level: First
- Dimensions: 12 x 10
Kitchen
- Features: Built-in Features, Eat-in Kitchen, Kitchen Island, Pantry, Stone Counters, Walk-In Pantry
- Level: First
- Dimensions: 13 x 12
Living room
- Features: Ceiling Fan(s), Fireplace
- Level: First
- Dimensions: 19 x 15
Office
- Level: First
- Dimensions: 15 x 11
Utility room
- Features: Utility Room
- Level: First
- Dimensions: 8 x 7
Heating
- Central, Electric, ENERGY STAR Qualified Equipment, Fireplace(s), Heat Pump
Cooling
- Central Air, Ceiling Fan(s), Electric, ENERGY STAR Qualified Equipment
Appliances
- Included: Dishwasher, Electric Range, Electric Water Heater, Disposal, Microwave
- Laundry: Washer Hookup, Dryer Hookup, ElectricDryer Hookup, Laundry in Utility Room
Features
- Decorative/Designer Lighting Fixtures, Eat-in Kitchen, High Speed Internet, Kitchen Island, Open Floorplan, Pantry, Smart Home, Cable TV, Walk-In Closet(s)
- Flooring: Carpet, Ceramic Tile, Luxury Vinyl Plank
- Has basement: No
- Number of fireplaces: 1
- Fireplace features: Family Room, Masonry, Stone, Wood Burning
Interior area
- Total interior livable area: 2,426 sqft
Video & virtual tour
Property
Parking
- Total spaces: 2
- Parking features: Concrete, Door-Multi, Driveway, Garage, Garage Door Opener, Garage Faces Side
- Attached garage spaces: 2
- Has uncovered spaces: Yes
Features
- Levels: One
- Stories: 1
- Patio & porch: Rear Porch, Front Porch, Covered
- Exterior features: Rain Gutters
- Pool features: None
- Fencing: None
Lot
- Size: 1.03 Acres
- Dimensions: 150 x 300
- Features: Acreage, Interior Lot, Landscaped, Subdivision, Sprinkler System
Details
- Parcel number: 231967
Construction
Type & style
- Home type: SingleFamily
- Architectural style: Traditional,Detached
- Property subtype: Single Family Residence
Materials
- Brick, Fiber Cement
- Foundation: Slab
- Roof: Composition
Condition
- New construction: Yes
- Year built: 2025
Details
- Builder name: Riverside Homebuilders
Utilities & green energy
- Sewer: Aerobic Septic
- Utilities for property: Septic Available, Underground Utilities, Cable Available
Green energy
- Energy efficient items: Appliances, Doors, HVAC, Insulation, Rain/Freeze Sensors, Windows
Community & HOA
Community
- Features: Playground, Park, Trails/Paths, Community Mailbox, Curbs
- Security: Prewired, Security System, Carbon Monoxide Detector(s), Smoke Detector(s)
- Subdivision: Oak Valley
HOA
- Has HOA: No
Location
- Region: Terrell
Financial & listing details
- Price per square foot: $210/sqft
- Tax assessed value: $70,000
- Annual tax amount: $1,322
- Date on market: 10/20/2025
- Cumulative days on market: 80 days
- Listing terms: Cash,Conventional,FHA,Owner Will Carry,VA Loan
- Exclusions: minerals.
About the community
Source: Riverside Homebuilders
3 homes in this community
Available homes
| Listing | Price | Bed / bath | Status |
|---|---|---|---|
Current home: 2472 Blackjack Oak Rd | $509,900 | 4 bed / 3 bath | Available |
| 2461 Blackjack Oak Rd | $485,000 | 4 bed / 2 bath | Available |
| 3107 White Oak Rd | $499,900 | 4 bed / 3 bath | Available |
Source: Riverside Homebuilders
Contact builder

By pressing Contact builder, you agree that Zillow Group and other real estate professionals may call/text you about your inquiry, which may involve use of automated means and prerecorded/artificial voices and applies even if you are registered on a national or state Do Not Call list. You don't need to consent as a condition of buying any property, goods, or services. Message/data rates may apply. You also agree to our Terms of Use.
Learn how to advertise your homesEstimated market value
Not available
Estimated sales range
Not available
Not available
Price history
| Date | Event | Price |
|---|---|---|
| 11/29/2025 | Listed for sale | $509,900$210/sqft |
Source: NTREIS #21091379 Report a problem | ||
| 11/14/2025 | Pending sale | $509,900$210/sqft |
Source: NTREIS #21091379 Report a problem | ||
| 11/5/2025 | Price change | $509,900-0.6%$210/sqft |
Source: NTREIS #21091379 Report a problem | ||
| 10/18/2025 | Listed for sale | $512,900+0%$211/sqft |
Source: | ||
| 9/28/2025 | Listing removed | $512,825$211/sqft |
Source: | ||
Public tax history
| Year | Property taxes | Tax assessment |
|---|---|---|
| 2025 | $1,322 +4.2% | $70,000 |
| 2024 | $1,270 | $70,000 |
Find assessor info on the county website
Monthly payment
Neighborhood: 75161
Nearby schools
GreatSchools rating
- 2/10Gilbert Willie Sr Elementary SchoolGrades: K-5Distance: 4.1 mi
- 4/10Herman Furlough Jr Middle SchoolGrades: 6-8Distance: 6 mi
- 3/10Terrell High SchoolGrades: 9-12Distance: 6.7 mi
Schools provided by the MLS
- Elementary: Gilbert Willie, Sr.
- Middle: Furlough
- High: Terrell
- District: Terrell ISD
Source: NTREIS. This data may not be complete. We recommend contacting the local school district to confirm school assignments for this home.
