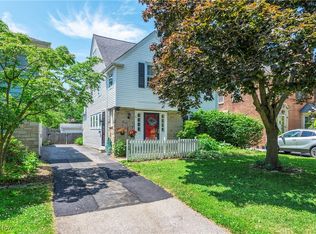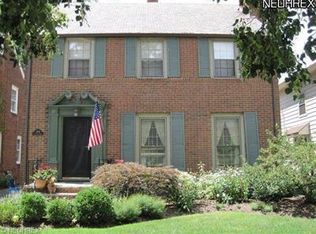Sold for $260,000
$260,000
2472 Channing Rd, University Heights, OH 44118
3beds
2,043sqft
Single Family Residence
Built in 1954
5,279.47 Square Feet Lot
$266,900 Zestimate®
$127/sqft
$2,095 Estimated rent
Home value
$266,900
$248,000 - $288,000
$2,095/mo
Zestimate® history
Loading...
Owner options
Explore your selling options
What's special
Bright and beautifully maintained, this charming Colonial is ideally located near shopping, restaurants, and Stinson Park. Step inside to find a spacious living room that flows seamlessly into the formal dining room, enhanced by a newer light fixture—perfect for hosting. The den, featuring built-in cabinets and bookshelves, overlooks the serene, landscaped backyard and patio, offering a peaceful view year-round. The white eat-in kitchen is both functional and stylish, featuring a newer touch faucet, garbage disposal, and an under-sink reverse osmosis water filtration system. A convenient half bath completes the main floor. Upstairs, you’ll find three generously sized bedrooms. The primary suite offers two closets and a built-in desk, while another bedroom features a built-in Murphy bed and dual closets—ideal for guests or flexible living. The third bedroom includes built-in shelving, perfect for storage or display. A major highlight of the home is the fully renovated full bath (2023), remodeled down to the studs and outfitted with heated tile floors, a new vanity, updated plumbing and lighting fixtures, and beautiful subway tile surrounding the tub/shower. The finished rec room in the lower level provides additional living space and features updated laminate flooring (2020), perfect for a playroom, home gym, or media room. Outside is a nature lover’s dream, with thoughtfully designed pollinator gardens, a lovely birch tree, and the removal of invasive species to create a lush, native landscape.Recent upgrades include a high-efficiency HVAC system with WiFi-enabled thermostat (2023) and a new hot water tank (2025), offering peace of mind and energy savings. This home blends comfort, character, and modern updates in a truly unbeatable location!
Zillow last checked: 8 hours ago
Listing updated: November 19, 2025 at 04:29pm
Listed by:
Jackie Collesi 216-780-8607 jackiecollesi@howardhanna.com,
Howard Hanna
Bought with:
Jake Lohser, 2005006497
Keller Williams Greater Metropolitan
Source: MLS Now,MLS#: 5152190Originating MLS: Akron Cleveland Association of REALTORS
Facts & features
Interior
Bedrooms & bathrooms
- Bedrooms: 3
- Bathrooms: 2
- Full bathrooms: 1
- 1/2 bathrooms: 1
- Main level bathrooms: 1
Primary bedroom
- Description: Flooring: Hardwood
- Level: Second
- Dimensions: 14 x 14
Bedroom
- Description: Flooring: Hardwood
- Level: Second
- Dimensions: 15 x 11
Bedroom
- Description: Flooring: Hardwood
- Level: Second
- Dimensions: 11 x 10
Dining room
- Description: Flooring: Hardwood
- Level: First
- Dimensions: 11 x 11
Eat in kitchen
- Description: Flooring: Laminate
- Level: First
- Dimensions: 15 x 14
Family room
- Description: Flooring: Parquet,Wood
- Level: First
- Dimensions: 10 x 13
Living room
- Description: Flooring: Hardwood
- Level: First
- Dimensions: 24 x 13
Recreation
- Description: Flooring: Laminate
- Level: Lower
- Dimensions: 25 x 12
Heating
- Forced Air
Cooling
- Central Air
Appliances
- Included: Built-In Oven, Cooktop, Dryer, Dishwasher, Disposal, Microwave, Refrigerator, Washer
- Laundry: In Basement
Features
- Basement: Full,Partially Finished
- Has fireplace: No
Interior area
- Total structure area: 2,043
- Total interior livable area: 2,043 sqft
- Finished area above ground: 1,692
- Finished area below ground: 351
Property
Parking
- Parking features: Detached, Electricity, Garage Faces Front, Garage
- Garage spaces: 2
Features
- Levels: Two
- Stories: 2
- Patio & porch: Patio
- Pool features: Community
- Fencing: Fenced
Lot
- Size: 5,279 sqft
- Dimensions: 40 x 132
Details
- Parcel number: 72218094
Construction
Type & style
- Home type: SingleFamily
- Architectural style: Colonial
- Property subtype: Single Family Residence
Materials
- Wood Siding
- Roof: Asphalt,Fiberglass
Condition
- Year built: 1954
Utilities & green energy
- Sewer: Public Sewer
- Water: Public
Community & neighborhood
Community
- Community features: Curbs, Laundry Facilities, Medical Service, Playground, Park, Pool, Restaurant, Shopping, Street Lights, Sidewalks, Tennis Court(s)
Location
- Region: University Heights
- Subdivision: Rapid Transit Land Cos
Other
Other facts
- Listing agreement: Exclusive Right To Sell
- Listing terms: Cash,Conventional,1031 Exchange,FHA,VA Loan
Price history
| Date | Event | Price |
|---|---|---|
| 10/6/2025 | Sold | $260,000+4%$127/sqft |
Source: Public Record Report a problem | ||
| 9/26/2025 | Pending sale | $250,000$122/sqft |
Source: MLS Now #5152190 Report a problem | ||
| 9/2/2025 | Contingent | $250,000$122/sqft |
Source: MLS Now #5152190 Report a problem | ||
| 8/28/2025 | Listed for sale | $250,000+51.5%$122/sqft |
Source: MLS Now #5152190 Report a problem | ||
| 5/20/2020 | Sold | $165,000$81/sqft |
Source: | ||
Public tax history
| Year | Property taxes | Tax assessment |
|---|---|---|
| 2024 | $6,616 +6.6% | $78,680 +36.2% |
| 2023 | $6,204 +0.5% | $57,750 |
| 2022 | $6,172 +2.1% | $57,750 |
Find assessor info on the county website
Neighborhood: 44118
Nearby schools
GreatSchools rating
- 5/10Canterbury Elementary SchoolGrades: K-5Distance: 0.6 mi
- 6/10Roxboro Middle SchoolGrades: 6-8Distance: 2.6 mi
- 6/10Cleveland Heights High SchoolGrades: 9-12Distance: 1.4 mi
Schools provided by the listing agent
- District: Cleveland Hts-Univer - 1810
Source: MLS Now. This data may not be complete. We recommend contacting the local school district to confirm school assignments for this home.
Get a cash offer in 3 minutes
Find out how much your home could sell for in as little as 3 minutes with a no-obligation cash offer.
Estimated market value$266,900
Get a cash offer in 3 minutes
Find out how much your home could sell for in as little as 3 minutes with a no-obligation cash offer.
Estimated market value
$266,900

