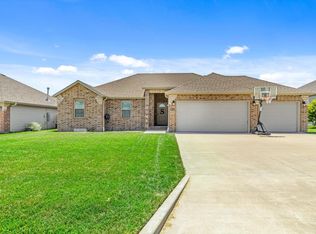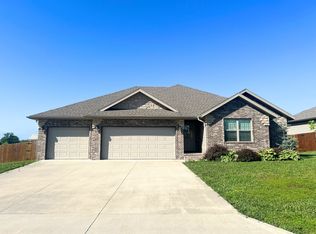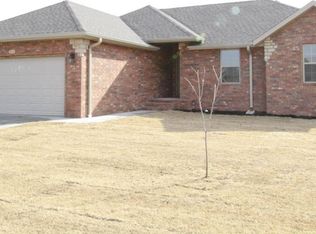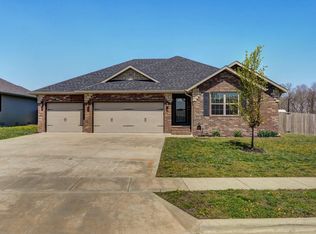Closed
Price Unknown
2472 E Prairie Ridge Street, Republic, MO 65738
3beds
1,547sqft
Single Family Residence
Built in 2019
7,840.8 Square Feet Lot
$296,900 Zestimate®
$--/sqft
$1,828 Estimated rent
Home value
$296,900
$276,000 - $321,000
$1,828/mo
Zestimate® history
Loading...
Owner options
Explore your selling options
What's special
Remarkable 3-Bedroom Gem in Republic!Built in 2019, this newer, beautifully maintained 3 bed, 2 bath home in the heart of Republic offers impressive curb appeal and a host of modern updates! Step inside and you'll find a freshly painted and open living and kitchen area, brand-new LVP flooring, and a desirable split-bedroom layout. The freshly painted kitchen features granite countertops, a breakfast bar, pantry, and a gas stove--perfect for any home chef. The primary suite includes a dual vanity, walk-in closet, and a walk-in shower. Outside, enjoy a newer back deck, fully fenced yard, and a lovely garden space--ideal for entertaining or relaxing. Additional highlights include a 3-car garage, an F5 rated storm shelter for peace of mind, and a new roof in 2023. Conveniently located near Owen Park with access to scenic biking and walking trails. This home is a must-see!
Zillow last checked: 8 hours ago
Listing updated: August 15, 2025 at 11:57am
Listed by:
Karen White 417-234-1331,
ReeceNichols - Springfield,
Bryan O White 417-234-0009,
ReeceNichols - Springfield
Bought with:
Faunlee Harle, 1999055746
AMAX Real Estate
Laurie A. White, 2016034842
AMAX Real Estate
Source: SOMOMLS,MLS#: 60300188
Facts & features
Interior
Bedrooms & bathrooms
- Bedrooms: 3
- Bathrooms: 2
- Full bathrooms: 2
Heating
- Forced Air, Central, Natural Gas
Cooling
- Central Air, Ceiling Fan(s)
Appliances
- Included: Dishwasher, Gas Water Heater, Free-Standing Gas Oven, Exhaust Fan, Microwave, Water Softener Owned, Disposal, Water Filtration
- Laundry: In Garage
Features
- Internet - Fiber Optic, Granite Counters, Vaulted Ceiling(s), Tray Ceiling(s), Walk-In Closet(s), Walk-in Shower
- Flooring: Luxury Vinyl
- Windows: Double Pane Windows
- Has basement: No
- Attic: Partially Floored,Pull Down Stairs
- Has fireplace: No
Interior area
- Total structure area: 1,547
- Total interior livable area: 1,547 sqft
- Finished area above ground: 1,547
- Finished area below ground: 0
Property
Parking
- Total spaces: 3
- Parking features: Driveway, Garage Faces Front, Garage Door Opener
- Attached garage spaces: 3
- Has uncovered spaces: Yes
Features
- Levels: One
- Stories: 1
- Patio & porch: Deck
- Exterior features: Garden
- Fencing: Privacy,Full,Wood
Lot
- Size: 7,840 sqft
- Features: Level
Details
- Additional structures: Shed(s), Storm Shelter
- Parcel number: 1716100392
Construction
Type & style
- Home type: SingleFamily
- Architectural style: Traditional
- Property subtype: Single Family Residence
Materials
- Vinyl Siding
- Foundation: Brick/Mortar, Crawl Space
- Roof: Composition
Condition
- Year built: 2019
Utilities & green energy
- Sewer: Public Sewer
- Water: Public
Community & neighborhood
Security
- Security features: Carbon Monoxide Detector(s), Smoke Detector(s)
Location
- Region: Republic
- Subdivision: Westwoods
HOA & financial
HOA
- HOA fee: $20 monthly
- Services included: Other
Other
Other facts
- Listing terms: Cash,VA Loan,FHA,Conventional
Price history
| Date | Event | Price |
|---|---|---|
| 8/15/2025 | Sold | -- |
Source: | ||
| 7/27/2025 | Pending sale | $299,500$194/sqft |
Source: | ||
| 7/21/2025 | Listed for sale | $299,500+22.2%$194/sqft |
Source: | ||
| 8/9/2021 | Listing removed | -- |
Source: | ||
| 7/1/2021 | Pending sale | $245,000$158/sqft |
Source: | ||
Public tax history
| Year | Property taxes | Tax assessment |
|---|---|---|
| 2024 | $2,060 +1.9% | $36,880 |
| 2023 | $2,021 +20.3% | $36,880 +20.9% |
| 2022 | $1,680 +0.6% | $30,510 |
Find assessor info on the county website
Neighborhood: 65738
Nearby schools
GreatSchools rating
- 8/10Sweeny ElementaryGrades: K-5Distance: 2 mi
- 6/10Republic Middle SchoolGrades: 6-8Distance: 1.6 mi
- 8/10Republic High SchoolGrades: 9-12Distance: 1.7 mi
Schools provided by the listing agent
- Elementary: Republic
- Middle: Republic
- High: Republic
Source: SOMOMLS. This data may not be complete. We recommend contacting the local school district to confirm school assignments for this home.
Sell for more on Zillow
Get a free Zillow Showcase℠ listing and you could sell for .
$296,900
2% more+ $5,938
With Zillow Showcase(estimated)
$302,838


